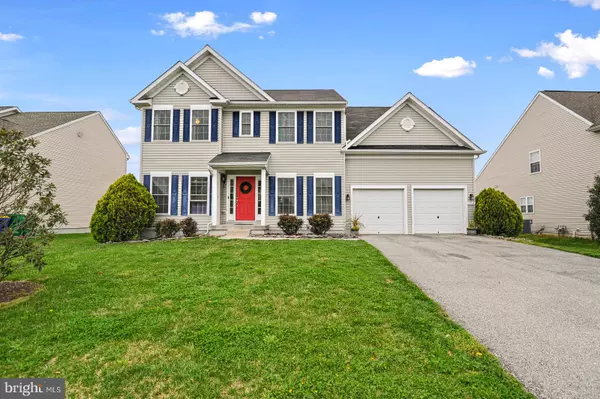For more information regarding the value of a property, please contact us for a free consultation.
152 VIOLA DR Magnolia, DE 19962
Want to know what your home might be worth? Contact us for a FREE valuation!

Our team is ready to help you sell your home for the highest possible price ASAP
Key Details
Sold Price $370,000
Property Type Single Family Home
Sub Type Detached
Listing Status Sold
Purchase Type For Sale
Square Footage 2,172 sqft
Price per Sqft $170
Subdivision Chestnut Ridge
MLS Listing ID DEKT247934
Sold Date 06/04/21
Style Contemporary
Bedrooms 4
Full Baths 3
Half Baths 1
HOA Y/N N
Abv Grd Liv Area 2,172
Originating Board BRIGHT
Year Built 2006
Annual Tax Amount $1,263
Tax Year 2020
Lot Size 10,500 Sqft
Acres 0.24
Lot Dimensions 75.00 x 140.00
Property Description
What a gem! Welcome to 152 Viola Dr Magnolia,DE. Located in the sought after Chestnut Ridge development, take a tour of what could be the perfect home. With a prime lot location which includes a scenic pond view in the backyard with white fencing , happy memories are sure to be made just from outdoors alone. A Large formal dining room and Living room greet you first as you enter and each have plenty of space for guests and entertaining. 4 bedrooms and 3.5 baths make this one of the most functional homes on the street allowing for plenty of space and privacy for all. Not only does the master bedroom have an en-suite bathroom but, so does one of the additional bedrooms so now getting ready for the day is a cinch. Speaking of the master bedroom double door entry allows for a elegant entry and view of the backyard tops it off. The large master bathroom is also a nice touch. The home boasts brand new Pella windows through out , tankless hot water heater and , Luxury Vinyl Tiling through first floor. Worries about security are now a thing of the past with conveying Vivint security system which also allows for cell phone control of thermostat and ZWAVE plug ins for mobile light switches. In the kitchen granite counter tops with stainless steel appliances greet you with open arms as well as a nice pantry. Out back there is a beautiful 18x12 tree deck and 8x12 shed topped off with custom patio and fire pit which will make for great evenings taking in the sunset and view of the pond. Back inside to the left is entry hall to a spacious 2 car garage and back toward the steps is the entry to basement. A full basement allows for space to finish or storage. If comfortable suburban living is on the list, set up a tour as this won't last long!
Location
State DE
County Kent
Area Caesar Rodney (30803)
Zoning AC
Rooms
Basement Unfinished, Other
Interior
Interior Features Ceiling Fan(s)
Hot Water Natural Gas
Heating Forced Air
Cooling Central A/C
Heat Source Natural Gas
Exterior
Parking Features Garage - Front Entry
Garage Spaces 2.0
Water Access N
Accessibility None
Attached Garage 2
Total Parking Spaces 2
Garage Y
Building
Story 2
Sewer Public Sewer
Water Public
Architectural Style Contemporary
Level or Stories 2
Additional Building Above Grade, Below Grade
New Construction N
Schools
School District Caesar Rodney
Others
Senior Community No
Tax ID NM-00-11203-06-2100-000
Ownership Fee Simple
SqFt Source Assessor
Special Listing Condition Standard
Read Less

Bought with Rosalia A Martinez • Keller Williams Realty Central-Delaware



