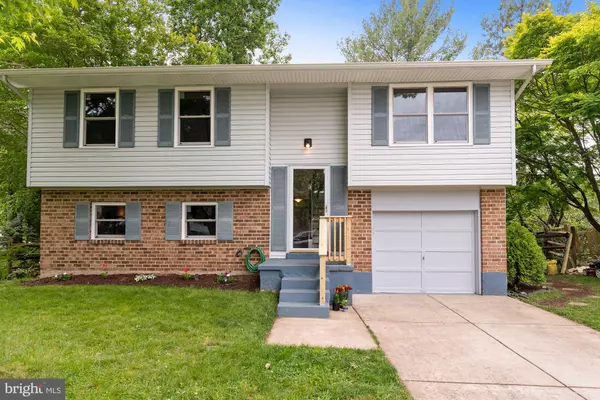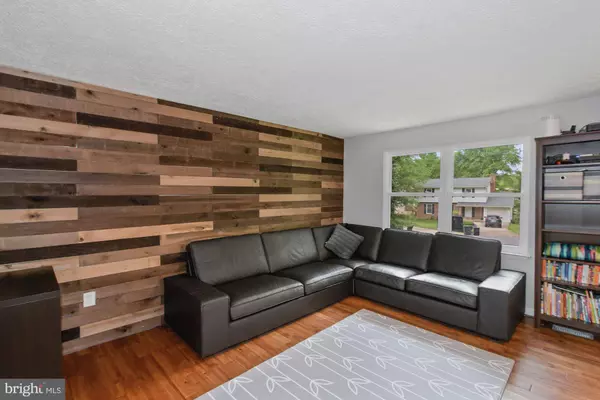For more information regarding the value of a property, please contact us for a free consultation.
5708 OAK APPLE CT Burke, VA 22015
Want to know what your home might be worth? Contact us for a FREE valuation!

Our team is ready to help you sell your home for the highest possible price ASAP
Key Details
Sold Price $495,000
Property Type Single Family Home
Sub Type Detached
Listing Status Sold
Purchase Type For Sale
Square Footage 1,524 sqft
Price per Sqft $324
Subdivision Burke Centre
MLS Listing ID VAFX1130682
Sold Date 06/26/20
Style Split Foyer
Bedrooms 3
Full Baths 2
HOA Fees $70/mo
HOA Y/N Y
Abv Grd Liv Area 924
Originating Board BRIGHT
Year Built 1979
Annual Tax Amount $5,260
Tax Year 2020
Lot Size 6,619 Sqft
Acres 0.15
Property Description
Awesome single family home on a quiet cul de sac, freshly painted, ready to move in. Two level brick and siding detached home with a one car garage. Large fenced in back yard. Updated kitchen and baths. Open Floor plan on main level allowing natural light at all daylight hours with wood floors. Kitchen has energy star appliances, granite countertops. Two level deck ideal for entertaining just re-stained. Close to Fairfax County Parkway, I495, I66, minutes to Fairfax City, schools, shopping, restaurants, VRE. Short walk to tennis, swimming pool, and playground trails. Burke Centre conservancy amenities include 5 pools, tennis, volleyball and pickle ball courts, tot lots, over 30 miles of trails, 1700 acres of open space, 6 ponds and one lake, community centers, events. Located in sought after Robinson school district. New windows throughout, new washer and dryer, water heater 2018, soffits and gutters replaced 2018 front and 2020 back.
Location
State VA
County Fairfax
Zoning 370
Rooms
Basement Daylight, Full, Fully Finished, Rear Entrance, Walkout Level
Main Level Bedrooms 2
Interior
Heating Heat Pump(s)
Cooling Central A/C
Fireplaces Number 1
Heat Source Electric
Exterior
Parking Features Garage - Front Entry, Garage Door Opener
Garage Spaces 1.0
Water Access N
Accessibility None
Attached Garage 1
Total Parking Spaces 1
Garage Y
Building
Story 2
Sewer Public Sewer
Water Public
Architectural Style Split Foyer
Level or Stories 2
Additional Building Above Grade, Below Grade
New Construction N
Schools
Elementary Schools Fairview
Middle Schools Robinson Secondary School
High Schools Robinson Secondary School
School District Fairfax County Public Schools
Others
Senior Community No
Tax ID 0771 08 0017
Ownership Fee Simple
SqFt Source Assessor
Special Listing Condition Standard
Read Less

Bought with Gloria A Pearon • Long & Foster Real Estate, Inc.



