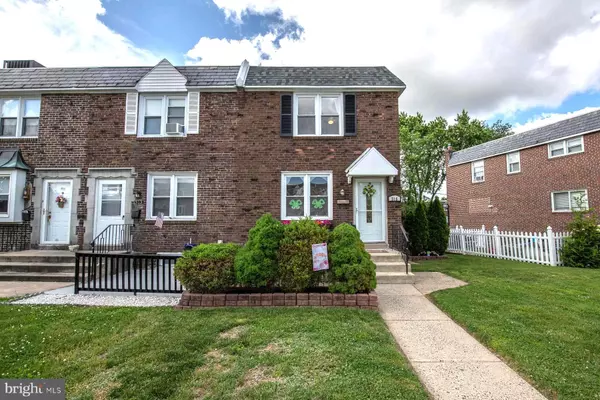For more information regarding the value of a property, please contact us for a free consultation.
315 WESTBRIDGE RD Glenolden, PA 19036
Want to know what your home might be worth? Contact us for a FREE valuation!

Our team is ready to help you sell your home for the highest possible price ASAP
Key Details
Sold Price $172,250
Property Type Townhouse
Sub Type End of Row/Townhouse
Listing Status Sold
Purchase Type For Sale
Square Footage 1,376 sqft
Price per Sqft $125
Subdivision Briarcliffe
MLS Listing ID PADE519760
Sold Date 08/14/20
Style Colonial
Bedrooms 3
Full Baths 1
HOA Y/N N
Abv Grd Liv Area 1,376
Originating Board BRIGHT
Year Built 1946
Annual Tax Amount $5,697
Tax Year 2019
Lot Size 3,485 Sqft
Acres 0.08
Lot Dimensions 39.00 x 122.00
Property Description
Immaculate expanded end unit in true turn-key condition! With a spacious rear addition that transforms the whole first floor, this may just be the most spacious home in Briarcliffe! Enter into the bright and airy living room with hardwood floors that run the length of the first floor. A tasteful open floor plan brings you from the living room into the dining room, with closet to first floor washer and dryer and sliding glass doors to a gorgeous side deck, perfect for grilling, entertaining, or relaxing. In the rear of the home you ll find a large eat in kitchen with beautiful white cabinetry, upgraded appliances, and a stunning vaulted ceiling with skylight. The 2nd floor features three recently painted bedrooms with newly shampooed carpets and a hall bath with freshly resurfaced tub and tile (2020). This home also features a expansive finished basement with new carpet and paint (2020), powder room, and private office/bonus room. This home has been meticulously maintained, including a new roof with 30 year shingles and 10 year transferable warranty (2020) and a new central air conditioner, furnace, and water heater, also with a 10 year transferable warranty (2019). Schedule your appointment today to see all this home has to offer!
Location
State PA
County Delaware
Area Darby Twp (10415)
Zoning RESID
Rooms
Other Rooms Living Room, Dining Room, Primary Bedroom, Bedroom 2, Bedroom 3, Kitchen, Basement, Laundry, Office, Bathroom 1, Half Bath
Basement Full, Fully Finished
Interior
Interior Features Carpet, Kitchen - Eat-In, Skylight(s)
Hot Water Natural Gas
Heating Forced Air
Cooling Central A/C
Flooring Carpet, Hardwood
Equipment Dryer, Washer
Appliance Dryer, Washer
Heat Source Natural Gas
Laundry Main Floor
Exterior
Exterior Feature Deck(s)
Parking Features Garage - Rear Entry, Built In, Inside Access
Garage Spaces 1.0
Utilities Available Cable TV
Water Access N
View Street
Roof Type Shingle
Accessibility None
Porch Deck(s)
Attached Garage 1
Total Parking Spaces 1
Garage Y
Building
Lot Description Front Yard
Story 2
Sewer Public Sewer
Water Public
Architectural Style Colonial
Level or Stories 2
Additional Building Above Grade, Below Grade
New Construction N
Schools
High Schools Academy Park
School District Southeast Delco
Others
Senior Community No
Tax ID 15-00-03938-00
Ownership Fee Simple
SqFt Source Assessor
Acceptable Financing Cash, Conventional
Listing Terms Cash, Conventional
Financing Cash,Conventional
Special Listing Condition Standard
Read Less

Bought with Jamie Taybron • HomeSmart Realty Advisors



