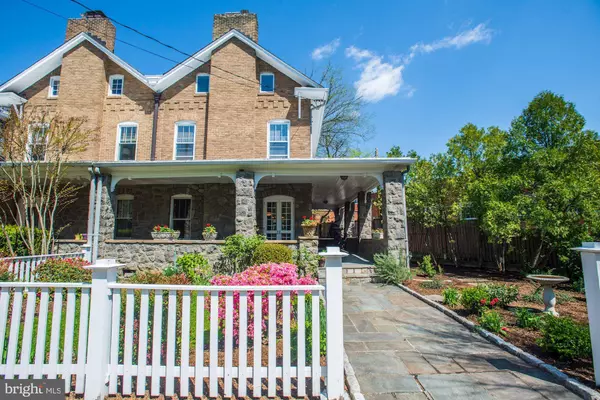For more information regarding the value of a property, please contact us for a free consultation.
3819 LIVINGSTON ST NW Washington, DC 20015
Want to know what your home might be worth? Contact us for a FREE valuation!

Our team is ready to help you sell your home for the highest possible price ASAP
Key Details
Sold Price $1,300,000
Property Type Single Family Home
Sub Type Twin/Semi-Detached
Listing Status Sold
Purchase Type For Sale
Square Footage 3,289 sqft
Price per Sqft $395
Subdivision Chevy Chase
MLS Listing ID DCDC465812
Sold Date 08/03/20
Style Craftsman
Bedrooms 4
Full Baths 3
HOA Y/N N
Abv Grd Liv Area 3,289
Originating Board BRIGHT
Year Built 1914
Annual Tax Amount $7,890
Tax Year 2019
Lot Size 3,480 Sqft
Acres 0.08
Property Description
Enjoy living in this beautiful, historic 1914 Arts and Crafts home, with over 3,200 SF, in Chevy Chase, DC, a short stroll to Starbucks, restaurants, neighborhood park, grocery stores, movie theaters, Metro & More! Seller working on getting a permit for off street parking - please ask the listing agent for more information. Quality renovations throughout showcasing chestnut woodwork and doors, staircase, moldings, hardwood floors and architectural details throughout. Wonderful wrap around porch overlooking lovely front garden for get togethers with family and friends. Pocket doors into the dining room with custom chandelier and lovely stained glass windows. High ceilings, wood burning granite fireplace in the living room. The large first floor rooms flow together and are excellent for entertaining living room to dining room, kitchen to the dining room and breakfast room, breakfast room to private patio. All white kitchen with custom cabinets and stainless steel appliances with plenty of storage and counter space. Four generous bedrooms and three baths on the second and third floor. Large master with sitting area and attached office space, beautiful cherry built-in desks and bookshelves. Second floor large front bedroom with a fireplace, built in cabinets and shelves can also serve as a family room or office. Private 3rd floor balcony with serene views of the neighborhood and sunsets. Unfinished lower level offers the potential for an in-law suite, recreation room and much more. Convenient urban living in a warm, gracious, beautifully restored home. Set up an appointment to see this historic beauty. 3d tour available.
Location
State DC
County Washington
Zoning R
Direction East
Rooms
Other Rooms Living Room, Dining Room, Primary Bedroom, Bedroom 2, Bedroom 3, Bedroom 4, Kitchen, Foyer, Breakfast Room, Office
Basement Connecting Stairway, Rear Entrance, Space For Rooms, Sump Pump, Unfinished, Walkout Stairs
Interior
Interior Features Ceiling Fan(s), Exposed Beams, Formal/Separate Dining Room, Kitchen - Galley, Kitchen - Gourmet, Recessed Lighting, Skylight(s), Stain/Lead Glass, Window Treatments, Wood Floors
Hot Water Natural Gas
Heating Hot Water
Cooling Central A/C, Ceiling Fan(s), Zoned
Flooring Hardwood
Fireplaces Number 2
Equipment Built-In Microwave, Dishwasher, Disposal, Dryer, Exhaust Fan, Oven/Range - Gas, Refrigerator, Washer, Water Heater, Icemaker
Furnishings No
Fireplace Y
Window Features Double Hung,Screens,Skylights
Appliance Built-In Microwave, Dishwasher, Disposal, Dryer, Exhaust Fan, Oven/Range - Gas, Refrigerator, Washer, Water Heater, Icemaker
Heat Source Natural Gas
Laundry Basement
Exterior
Exterior Feature Balcony, Patio(s), Wrap Around
Garage Spaces 1.0
Fence Rear, Wood, Partially
Utilities Available Cable TV, Electric Available, Natural Gas Available, Water Available
Water Access N
View Garden/Lawn, City
Roof Type Shingle
Accessibility None
Porch Balcony, Patio(s), Wrap Around
Total Parking Spaces 1
Garage N
Building
Lot Description Front Yard, Level, Landscaping, SideYard(s)
Story 3
Sewer Public Sewer
Water Public
Architectural Style Craftsman
Level or Stories 3
Additional Building Above Grade
Structure Type Beamed Ceilings,9'+ Ceilings
New Construction N
Schools
Elementary Schools Lafayette
Middle Schools Deal Junior High School
High Schools Jackson-Reed
School District District Of Columbia Public Schools
Others
Senior Community No
Tax ID 1859//0002
Ownership Fee Simple
SqFt Source Assessor
Acceptable Financing Conventional, Cash
Horse Property N
Listing Terms Conventional, Cash
Financing Conventional,Cash
Special Listing Condition Standard
Read Less

Bought with Rachel P Levey • Compass



