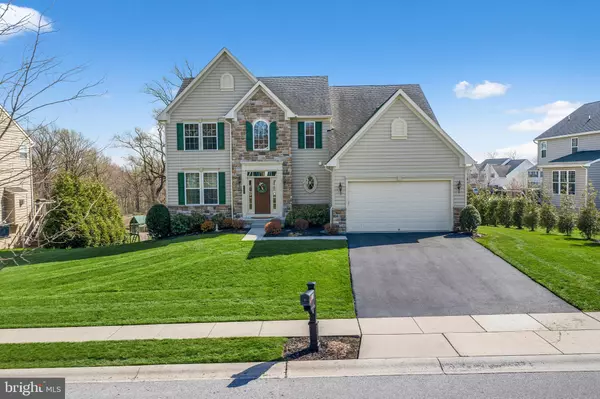For more information regarding the value of a property, please contact us for a free consultation.
609 SLIGO RD Avondale, PA 19311
Want to know what your home might be worth? Contact us for a FREE valuation!

Our team is ready to help you sell your home for the highest possible price ASAP
Key Details
Sold Price $556,000
Property Type Single Family Home
Sub Type Detached
Listing Status Sold
Purchase Type For Sale
Square Footage 3,636 sqft
Price per Sqft $152
Subdivision Preservatinniscrgolf
MLS Listing ID PACT532748
Sold Date 06/01/21
Style Colonial
Bedrooms 4
Full Baths 2
Half Baths 1
HOA Fees $86/qua
HOA Y/N Y
Abv Grd Liv Area 3,636
Originating Board BRIGHT
Year Built 2011
Annual Tax Amount $8,524
Tax Year 2020
Lot Size 0.307 Acres
Acres 0.31
Lot Dimensions 0.00 x 0.00
Property Description
Pride of ownership shines bright throughout this gorgeous partially stone home located in one of Avondales most sought after neighborhoods of The Preserve at Inniscrone Golf. Beginning with the perfectly manicured lawn and walkway leading up to a transom front door. Cross the threshold into an ornate two story foyer with a turned staircase and gleaming hardwood floors flowing throughout most of the home. The eat-in gourmet kitchen is a true chef's delight with stainless steel appliances, built-in microwave, gas cooktop, undermount sink, elongated turned Granite center island with seating, a pantry cabinet, tile backsplash, 42” cabinets, recessed lighting, hardwood floors, vaulted ceiling and a bright breakfast room with scenic views and access to deck area. Sit back and Relax or enjoy a BBQ on the composite deck with newly installed retractable awning, while overlooking the Inniscrone golf course and picturesque views of the woods and walking trails including a historic tree. Open to the kitchen, the family room features recessed lighting and a gas fireplace creating a great place to gather with family and friends or to cozy up on those cold wintry nights. The allure of this home continues into a well lit formal living room and dining room boasting chair rail and crown molding and a beautiful Bay window. It's a perfect gathering place for hosting family and holiday dinner parties. To complete the main floor is a powder room and laundry room with access to the garage. Retire at the end of the day to the owner's suite with a double door entry, NEW hardwood floors, two walk-in closets with shelving and custom built-in cabinets, a private bath with double doors, tile floor, soaking tub, tiled shower, double bowl sink and a linen closet. Continuing on the upper level is a catwalk overlooking the foyer, a main bath and three additional generously sized bedrooms with ceiling fans. Adventure to the lower level recreation room for family fun, with a bar, pool table, lounging area with walk out access to the large, flack backyard area. This home is move-in ready with loads of extras including professionally installed uplighting on the front of the house, which is set on a daylight timer by (Outdoor Renovations). Tile & lighting upgrades, custom shades & blinds on lower level and upstairs. Family room was extended by a few feet from the basic floor plan offered. Preserves at Inniscrone is a fun family oriented neighborhood with a facebook page for residents coordinating yard sale days and events along with a fire truck santa visit at Christmas time. Don't miss out on the chance to make this your dream home, call for an appointment today!
Location
State PA
County Chester
Area London Grove Twp (10359)
Zoning RR
Rooms
Other Rooms Living Room, Dining Room, Primary Bedroom, Bedroom 2, Bedroom 3, Bedroom 4, Kitchen, Game Room, Family Room, Breakfast Room, Recreation Room
Basement Full, Fully Finished, Walkout Level, Daylight, Partial
Interior
Interior Features Family Room Off Kitchen, Kitchen - Eat-In, Kitchen - Island, Kitchen - Gourmet, Pantry, Wood Floors
Hot Water Natural Gas
Heating Forced Air
Cooling Central A/C
Flooring Hardwood, Carpet, Tile/Brick
Fireplaces Number 1
Fireplaces Type Gas/Propane
Equipment Built-In Microwave, Built-In Range, Cooktop, Cooktop - Down Draft, Dishwasher, Refrigerator, Stainless Steel Appliances
Fireplace Y
Appliance Built-In Microwave, Built-In Range, Cooktop, Cooktop - Down Draft, Dishwasher, Refrigerator, Stainless Steel Appliances
Heat Source Natural Gas
Laundry Main Floor
Exterior
Parking Features Garage Door Opener, Garage - Front Entry, Inside Access
Garage Spaces 2.0
Water Access N
Roof Type Asphalt
Accessibility None
Attached Garage 2
Total Parking Spaces 2
Garage Y
Building
Story 2
Sewer Public Sewer
Water Public
Architectural Style Colonial
Level or Stories 2
Additional Building Above Grade
New Construction N
Schools
Elementary Schools Penn London
Middle Schools Engle
High Schools Avon Grove
School District Avon Grove
Others
Senior Community No
Tax ID 59-08 -0707
Ownership Fee Simple
SqFt Source Assessor
Acceptable Financing Conventional, FHA, VA, Other
Listing Terms Conventional, FHA, VA, Other
Financing Conventional,FHA,VA,Other
Special Listing Condition Standard
Read Less

Bought with Stephanie L Roldan • Keller Williams Real Estate Tri-County



