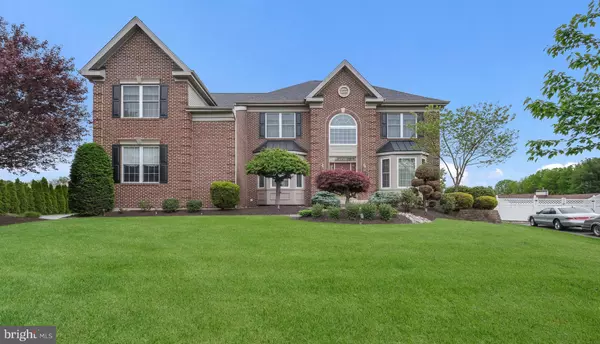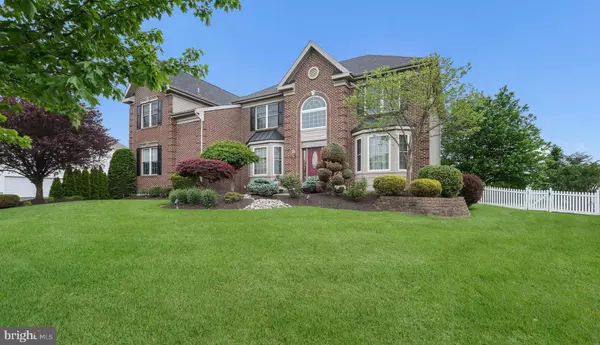For more information regarding the value of a property, please contact us for a free consultation.
1715 FOXWOOD DR Jamison, PA 18929
Want to know what your home might be worth? Contact us for a FREE valuation!

Our team is ready to help you sell your home for the highest possible price ASAP
Key Details
Sold Price $710,000
Property Type Single Family Home
Sub Type Detached
Listing Status Sold
Purchase Type For Sale
Square Footage 3,821 sqft
Price per Sqft $185
Subdivision Foxwood Estates
MLS Listing ID PABU496698
Sold Date 07/30/20
Style Colonial
Bedrooms 4
Full Baths 3
Half Baths 1
HOA Y/N N
Abv Grd Liv Area 3,821
Originating Board BRIGHT
Year Built 2000
Annual Tax Amount $8,744
Tax Year 2019
Lot Size 0.424 Acres
Acres 0.42
Lot Dimensions 0.00 x 0.00
Property Description
Beautiful Orleans full brick front Preston Grand II model. Stately 2 story colonial in desirable Foxwood Estates features custom leaded front door with side lights and transom and large Palladian style window opens to dramatic 2 story foyer with full oak turned stair case and open oak railings, custom picture molding and ceramic tile flooring that continues into the gourmet Kitchen. 9' ceilings T/O 1st floor..Custom cased mill work entry opens into both the formal Living room and 1st floor Office which features large bay window and Casablanca ceiling fan. Formal Living room features large bay window, wall to wall carpeting and custom triple crown molding that continues into the formal Dining room with custom wainscoting and triple crown molding. Dining room opens to custom cherry gourmet Kitchen which features full overlay beaded cherry cabinetry with custom cherry crown accent molding, custom granite countertop, double under mount Blanco Silgranit sink, solid maple boxes, soft close drawers and doors, large walk in Pantry, LED overhead and under mount cabinet lighting and custom LED recessed ceiling lighting. Gorgeous extended center island with custom pendant lighting, granite counter top that seats 6, custom stainless steel appliances including 6 burner Wolf cook top range with beautiful custom tile back splash & ducted hood, stainless steel KitchenAid double convection oven, Samsung stainless steel under mount convection microwave oven & KitchenAid ss dishwasher. Separate wall of cabinetry with custom tile back splash & built in wine refrigerator for entertaining. Kitchen opens to sunlit Morning room that features vaulted ceiling, Casablanca ceiling fan & full wall of windows with sliding glass door to a large custom composite deck and large Palladian style side window. Half wall from kitchen opens to 2 story Family room with Casablanca ceiling fan, custom gas stone hearth fireplace with large circle top windows flanking each side of fireplace and full wall of circle top windows on back wall inviting in the day light. Separate back staircase off Family room leads to open 2nd floor landing overlooking 2 story foyer. Private master retreat with tray ceiling and Casablanca ceiling fan, separate sitting room with Casablanca ceiling fan, large walk in closet and 2 double closets. Master bathroom features double vanity, ceramic tile floors and platform whirlpool tub and double shower. Princess suite contains Casablanca ceiling fan with private bath, tub shower combination. 3rd and 4th bedrooms features double closets Casablanca ceiling fans plus a Jack & Jill bathroom with ceramic tile flooring and tub shower combination. Full finished walk out basement features dry bar entertainment area with berber carpeting opens to large game room with laminate engineered flooring,recessed lighting,sliding glass door to walk up concrete steps to stamped concrete patio.Large shop room plus utility room and two large walk - in storage rooms. New Trane furnaces and AC units installed in 2017, Kitchen completely remodeled in 2012. Roof replaced in 2019 with Owsteens Corning s architectural shingles with 50 year transferable warranty. Fully fenced PVC privacy fence with hedge of arborvitae across back of property line. Large 20'x20' and 15.5' x15.5' composite deck off morning rm/family room to stamped concrete patio. Professionally Landscaped Lot and landscape lighting and low voltage lighting in back yard. Three car side entry garage.
Location
State PA
County Bucks
Area Warwick Twp (10151)
Zoning R1
Rooms
Other Rooms Living Room, Dining Room, Primary Bedroom, Sitting Room, Bedroom 2, Bedroom 3, Bedroom 4, Kitchen, Game Room, Family Room, Basement, Foyer, Breakfast Room, Storage Room, Utility Room, Workshop
Basement Full
Interior
Heating Forced Air
Cooling Central A/C
Fireplaces Number 1
Heat Source Natural Gas
Exterior
Parking Features Garage - Side Entry
Garage Spaces 3.0
Water Access N
Accessibility None
Attached Garage 3
Total Parking Spaces 3
Garage Y
Building
Story 2
Sewer Public Sewer
Water Public
Architectural Style Colonial
Level or Stories 2
Additional Building Above Grade, Below Grade
New Construction N
Schools
School District Central Bucks
Others
Senior Community No
Tax ID 51-027-289
Ownership Fee Simple
SqFt Source Assessor
Special Listing Condition Standard
Read Less

Bought with Alisha Bowman • BHHS Keystone Properties



