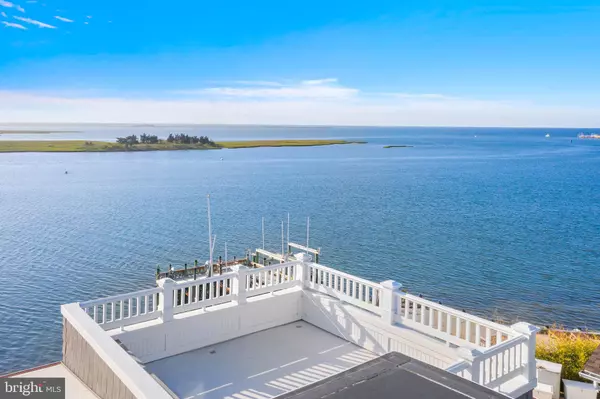For more information regarding the value of a property, please contact us for a free consultation.
517 SHORE AVE Ship Bottom, NJ 08008
Want to know what your home might be worth? Contact us for a FREE valuation!

Our team is ready to help you sell your home for the highest possible price ASAP
Key Details
Sold Price $2,500,000
Property Type Single Family Home
Sub Type Detached
Listing Status Sold
Purchase Type For Sale
Square Footage 4,130 sqft
Price per Sqft $605
Subdivision Ship Bottom
MLS Listing ID NJOC398514
Sold Date 09/30/20
Style Contemporary
Bedrooms 5
Full Baths 4
Half Baths 1
HOA Y/N N
Abv Grd Liv Area 4,130
Originating Board BRIGHT
Year Built 2009
Annual Tax Amount $18,802
Tax Year 2019
Lot Size 10,800 Sqft
Acres 0.25
Lot Dimensions 80 x 127 x 80 x 138
Property Description
AN AMAZING BAYFRONT CONTEMPORARY HOME WITH PANORAMIC VIEWS AND 80 FEET ON THE WATER. CUSTOM BUILT BY DANLEY BUILDERS OF MOORESTOWN. DOCK WITH BOAT LIFT, VINYL BULKHEAD AND A LARGE BAYFRONT PATIO AREA WITH IN-GROUND POOL AND SPA. EXTRA SPACIOUS GREAT ROOM WITH A WALL OF GLASS FACING THE WATER WITH A LARGE FULL LENGTH ADJOINING COVERED DECK AND PERGOLA. A LONG LIST OF CUSTOM FEATURES AND AMMENITIES. THE SPACIOUS MASTER SUITE ENJOYS MILES OF BAY VIEWS ALONG WITH THE GAME/FAMILY ROOM. APPROX. 4,130 SQ. FT. OF LIVING SPACE WITH FIVE BEDROOMS AND 4.5 BATHS. RIPARIAN GRANT, DEEP WATER DOCK WITH 12,000 LB. BOAT LIFT. PROFESSIONALLY LANDSCAPED, OVERSIZED GARAGE, EXPANSIVE KITCHEN WITH CENTER ISLAND SEATING NINE. THE HOME IS AVAILABLE FOR CLOSING THIS SUMMER.
Location
State NJ
County Ocean
Area Ship Bottom Boro (21529)
Zoning R1EC
Rooms
Other Rooms Great Room, Laundry
Main Level Bedrooms 1
Interior
Interior Features Built-Ins, Ceiling Fan(s), Crown Moldings, Floor Plan - Open, Kitchen - Island, Primary Bath(s), Primary Bedroom - Bay Front, Pantry, Recessed Lighting, Sprinkler System, Stall Shower, Tub Shower, Upgraded Countertops, Walk-in Closet(s), Wood Floors, Other
Hot Water Natural Gas
Heating Forced Air
Cooling Central A/C, Ceiling Fan(s), Zoned
Flooring Hardwood, Heated, Partially Carpeted, Ceramic Tile
Fireplaces Number 1
Fireplaces Type Fireplace - Glass Doors, Gas/Propane, Insert
Equipment Built-In Microwave, Built-In Range, Dishwasher, Disposal, Dryer - Front Loading, Microwave, Oven/Range - Gas, Range Hood, Refrigerator, Six Burner Stove, Stainless Steel Appliances, Washer - Front Loading
Furnishings No
Fireplace Y
Window Features Double Pane,Screens,Transom
Appliance Built-In Microwave, Built-In Range, Dishwasher, Disposal, Dryer - Front Loading, Microwave, Oven/Range - Gas, Range Hood, Refrigerator, Six Burner Stove, Stainless Steel Appliances, Washer - Front Loading
Heat Source Natural Gas
Laundry Lower Floor
Exterior
Exterior Feature Deck(s), Patio(s), Porch(es), Roof
Parking Features Additional Storage Area, Garage - Front Entry, Garage Door Opener, Inside Access, Oversized
Garage Spaces 2.0
Utilities Available Under Ground
Waterfront Description Private Dock Site,Riparian Grant
Water Access Y
View Bay, Panoramic, Water
Roof Type Fiberglass,Shingle
Street Surface Paved
Accessibility Other
Porch Deck(s), Patio(s), Porch(es), Roof
Attached Garage 2
Total Parking Spaces 2
Garage Y
Building
Lot Description Bulkheaded, Flood Plain, Landscaping, Premium
Story 2
Foundation Crawl Space, Flood Vent, Pilings, Slab
Sewer Public Sewer
Water Public
Architectural Style Contemporary
Level or Stories 2
Additional Building Above Grade, Below Grade
Structure Type 2 Story Ceilings,9'+ Ceilings,High
New Construction N
Schools
School District Long Beach Island Schools
Others
Senior Community No
Tax ID 29-00123-00001
Ownership Fee Simple
SqFt Source Assessor
Security Features Security System,Monitored
Acceptable Financing Cash, Conventional
Listing Terms Cash, Conventional
Financing Cash,Conventional
Special Listing Condition Standard
Read Less

Bought with Laura Dunlap • Diane Turton REALTORS - BH



