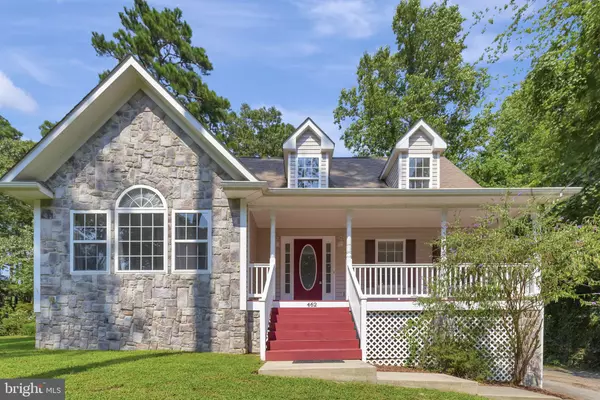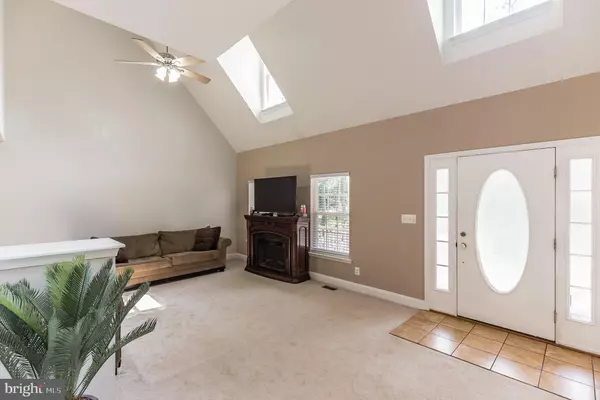For more information regarding the value of a property, please contact us for a free consultation.
462 BUCKLER DR Lusby, MD 20657
Want to know what your home might be worth? Contact us for a FREE valuation!

Our team is ready to help you sell your home for the highest possible price ASAP
Key Details
Sold Price $357,500
Property Type Single Family Home
Sub Type Detached
Listing Status Sold
Purchase Type For Sale
Square Footage 2,991 sqft
Price per Sqft $119
Subdivision Drum Point
MLS Listing ID MDCA178324
Sold Date 10/15/20
Style Cape Cod
Bedrooms 3
Full Baths 3
Half Baths 1
HOA Fees $13/ann
HOA Y/N Y
Abv Grd Liv Area 1,787
Originating Board BRIGHT
Year Built 2006
Annual Tax Amount $3,327
Tax Year 2019
Lot Size 10,542 Sqft
Acres 0.24
Property Description
An inviting front porch welcomes you to this large Cape Cod with 3 FINISHED LEVELS! Featuring a family room with vaulted ceilings and a kitchen with granite countertops, stainless appliances and hardwood flooring. The main level master suite offers cathedral ceilings and a large super bath with a separate tub and shower and decorative ceramic surrounds. Upstairs you will find generously sized secondary bedrooms and a full bath. The lower level is fully finished with a recreation room, 2 dens or a possible 4th bedroom and a full bath. Enjoy the private, all usable rear yard on your wood patio. All situated beside a non buildable lot, giving you an extra secluded feel. Don't miss the short walk to the public beach to enjoy those hot summer days!
Location
State MD
County Calvert
Zoning R
Rooms
Basement Connecting Stairway, Full, Fully Finished, Improved, Outside Entrance, Walkout Stairs
Main Level Bedrooms 1
Interior
Interior Features Attic, Breakfast Area, Carpet, Ceiling Fan(s), Entry Level Bedroom, Formal/Separate Dining Room, Kitchen - Table Space, Primary Bath(s), Pantry, Recessed Lighting, Stall Shower, Tub Shower, Upgraded Countertops, Walk-in Closet(s), Wood Floors
Hot Water Electric
Heating Heat Pump(s)
Cooling Ceiling Fan(s), Heat Pump(s)
Equipment Built-In Microwave, Dishwasher, Dryer, Exhaust Fan, Icemaker, Refrigerator, Stainless Steel Appliances, Stove, Washer, Water Dispenser, Water Heater
Fireplace N
Appliance Built-In Microwave, Dishwasher, Dryer, Exhaust Fan, Icemaker, Refrigerator, Stainless Steel Appliances, Stove, Washer, Water Dispenser, Water Heater
Heat Source Electric
Laundry Main Floor, Has Laundry
Exterior
Exterior Feature Deck(s)
Water Access Y
Water Access Desc Canoe/Kayak,Fishing Allowed,Public Access,Public Beach,Swimming Allowed
Accessibility None
Porch Deck(s)
Garage N
Building
Story 3
Sewer Community Septic Tank, Private Septic Tank
Water Well
Architectural Style Cape Cod
Level or Stories 3
Additional Building Above Grade, Below Grade
New Construction N
Schools
School District Calvert County Public Schools
Others
Senior Community No
Tax ID 0501072838
Ownership Fee Simple
SqFt Source Assessor
Special Listing Condition Standard
Read Less

Bought with Robin D Cavallaro • RE/MAX One



