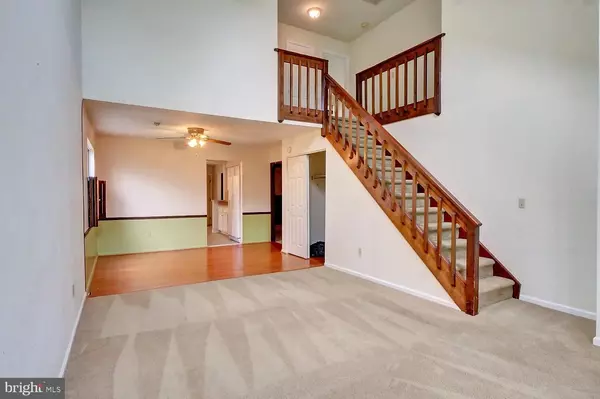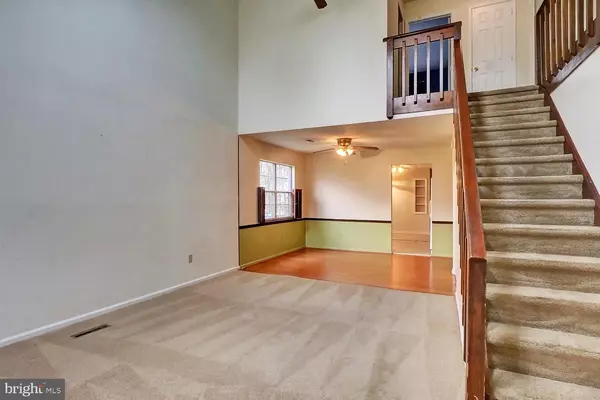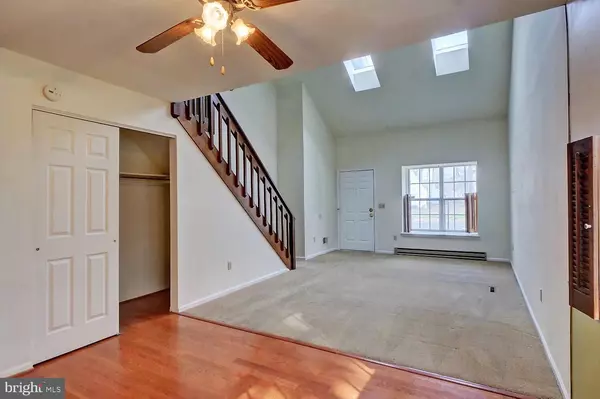For more information regarding the value of a property, please contact us for a free consultation.
186 STONEY DR Dover, DE 19904
Want to know what your home might be worth? Contact us for a FREE valuation!

Our team is ready to help you sell your home for the highest possible price ASAP
Key Details
Sold Price $226,500
Property Type Single Family Home
Sub Type Twin/Semi-Detached
Listing Status Sold
Purchase Type For Sale
Square Footage 2,214 sqft
Price per Sqft $102
Subdivision Heatherfield
MLS Listing ID DEKT247558
Sold Date 09/17/21
Style Traditional
Bedrooms 4
Full Baths 3
Half Baths 1
HOA Y/N N
Abv Grd Liv Area 2,214
Originating Board BRIGHT
Year Built 1986
Annual Tax Amount $2,369
Tax Year 2020
Lot Size 10,735 Sqft
Acres 0.25
Lot Dimensions 81.35 x 131.96
Property Description
One in a million! You wont find this much square footage at this price with a corner lot and a peaceful stream in the backyard. Youll appreciate having two master bedrooms and multiple sitting areas. This twin home is situated in a community strategically located in West Dover near schools, shopping and some outstanding restaurants. Your new oversized residence boasts an expansive corner lot and celebrates a park like backyard environment. There area plenty of options for outdoor recreational activities and entertainment areas. The kitchen is in the center of the home with an eat in area and exit to a side outdoor dining/patio. With multiple work surfaces and plenty of cabinets, you'll enjoy preparing meals in this bright white modern designed kitchen. The first floor master is very large and convenient to all the living spaces. Again, what an exceptional plus to this home as few other homes in the area enjoy a first floor large master suite. Your vaulted ceiling gathering room is inviting with a modern design that also could incorporate a dining area. Upstairs are three bedrooms that each enjoy a daylight welcoming window and ample closet. The garage is extra deep to accommodate a vehicle and storage/workbench. Theres no replacement for square footage and location.youll find both to be exceptional! Back on the market as buyer's financing fell through.
Location
State DE
County Kent
Area Capital (30802)
Zoning RM1
Rooms
Other Rooms Living Room, Dining Room, Primary Bedroom, Bedroom 2, Bedroom 3, Kitchen, Family Room, Bedroom 1, Laundry, Other
Main Level Bedrooms 1
Interior
Hot Water Natural Gas
Heating Forced Air
Cooling Central A/C
Flooring Carpet, Tile/Brick, Vinyl
Fireplaces Number 1
Fireplaces Type Gas/Propane
Equipment Refrigerator, Stove, Dishwasher, Washer, Dryer
Furnishings No
Fireplace Y
Appliance Refrigerator, Stove, Dishwasher, Washer, Dryer
Heat Source Natural Gas
Laundry Main Floor
Exterior
Parking Features Additional Storage Area, Garage - Front Entry
Garage Spaces 2.0
Fence Split Rail, Wire
Water Access N
Roof Type Shingle
Accessibility None
Attached Garage 1
Total Parking Spaces 2
Garage Y
Building
Lot Description Corner
Story 2
Sewer Public Sewer
Water Public
Architectural Style Traditional
Level or Stories 2
Additional Building Above Grade, Below Grade
New Construction N
Schools
School District Capital
Others
Senior Community No
Tax ID ED-05-07605-03-1500-000
Ownership Fee Simple
SqFt Source Assessor
Acceptable Financing Cash, Conventional, FHA, VA
Listing Terms Cash, Conventional, FHA, VA
Financing Cash,Conventional,FHA,VA
Special Listing Condition Standard
Read Less

Bought with Deborah M Cadwallader • RE/MAX Horizons



