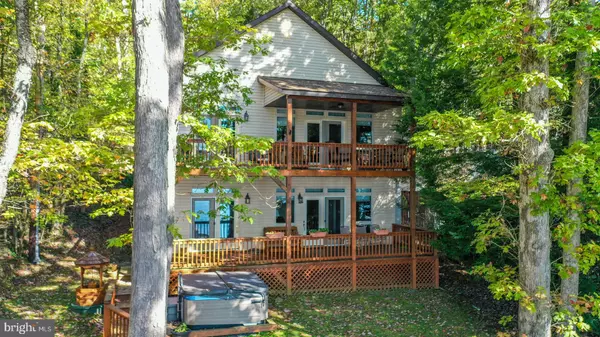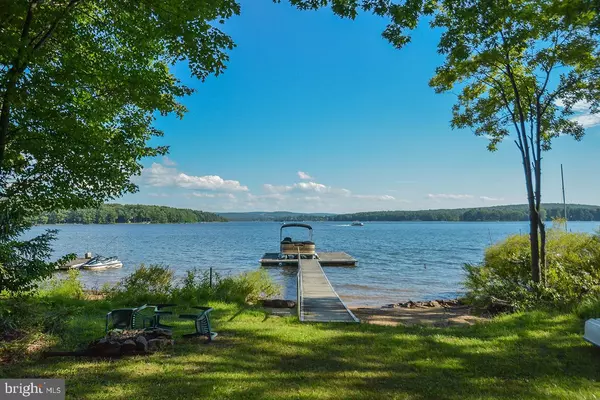For more information regarding the value of a property, please contact us for a free consultation.
144 GLEN COVE RD Swanton, MD 21561
Want to know what your home might be worth? Contact us for a FREE valuation!

Our team is ready to help you sell your home for the highest possible price ASAP
Key Details
Sold Price $750,000
Property Type Single Family Home
Sub Type Detached
Listing Status Sold
Purchase Type For Sale
Square Footage 2,336 sqft
Price per Sqft $321
Subdivision Glen Cove
MLS Listing ID MDGA132106
Sold Date 08/18/20
Style Chalet
Bedrooms 4
Full Baths 3
Half Baths 1
HOA Y/N N
Abv Grd Liv Area 1,336
Originating Board BRIGHT
Year Built 2008
Annual Tax Amount $6,499
Tax Year 2020
Lot Size 0.257 Acres
Acres 0.26
Property Description
Named The Robins' Nest in Taylor-Made's rental pool, this warm and inviting lakefront home is totally handicap accessible complete with chairlift, dumbwaiter and everything you need on one level including wider doors and wider hallways. Has done over $29,000 gross rentals just renting in the summer!!! Gorgeous, level lakefront with wide open views. Very well-maintained and furnished. Dock has handrails. You need to see to appreciate! Large kitchen with breakfast bar, granite countertops and stainless steel appliances - room for everyone! Family room has wet bar and walk-out level to the lake and hot tub.
Location
State MD
County Garrett
Zoning R
Rooms
Other Rooms Living Room, Dining Room, Primary Bedroom, Bedroom 3, Bedroom 4, Kitchen, Family Room, Foyer, Primary Bathroom
Basement Connecting Stairway, Full, Fully Finished, Heated, Improved, Outside Entrance, Walkout Level, Windows
Main Level Bedrooms 1
Interior
Interior Features Carpet, Ceiling Fan(s), Floor Plan - Open, Primary Bath(s), Wet/Dry Bar, Window Treatments
Hot Water Electric
Heating Forced Air
Cooling Central A/C, Ceiling Fan(s)
Flooring Laminated
Equipment Exhaust Fan, Microwave, Oven/Range - Electric, Refrigerator, Washer, Dryer, Water Heater
Furnishings Yes
Fireplace N
Window Features Screens
Appliance Exhaust Fan, Microwave, Oven/Range - Electric, Refrigerator, Washer, Dryer, Water Heater
Heat Source Propane - Leased
Laundry Dryer In Unit, Washer In Unit, Main Floor
Exterior
Exterior Feature Patio(s), Deck(s)
Waterfront Description Private Dock Site
Water Access Y
Water Access Desc Boat - Powered,Fishing Allowed,Swimming Allowed,Waterski/Wakeboard,Private Access,Canoe/Kayak
Roof Type Shingle
Accessibility Chairlift, Grab Bars Mod, Level Entry - Main, Roll-in Shower, 36\"+ wide Halls
Porch Patio(s), Deck(s)
Road Frontage City/County
Garage N
Building
Story 2
Sewer Public Sewer
Water Well
Architectural Style Chalet
Level or Stories 2
Additional Building Above Grade, Below Grade
Structure Type Dry Wall
New Construction N
Schools
Elementary Schools Call School Board
Middle Schools Southern Middle
High Schools Southern Garrett High
School District Garrett County Public Schools
Others
Pets Allowed Y
Senior Community No
Tax ID 1218006162
Ownership Fee Simple
SqFt Source Assessor
Security Features Smoke Detector
Horse Property N
Special Listing Condition Standard
Pets Allowed Cats OK, Dogs OK
Read Less

Bought with Elizabeth S Spiker Holcomb • Taylor Made Deep Creek Vacations & Sales



