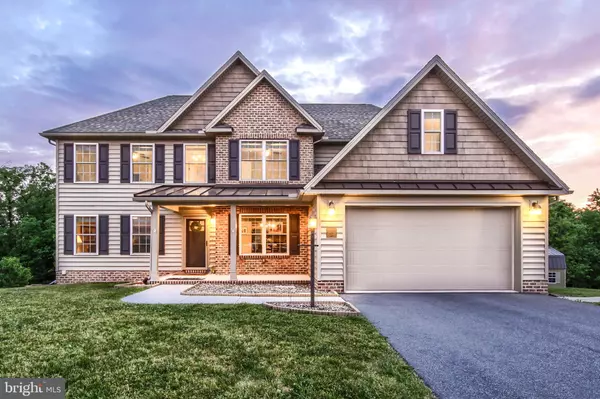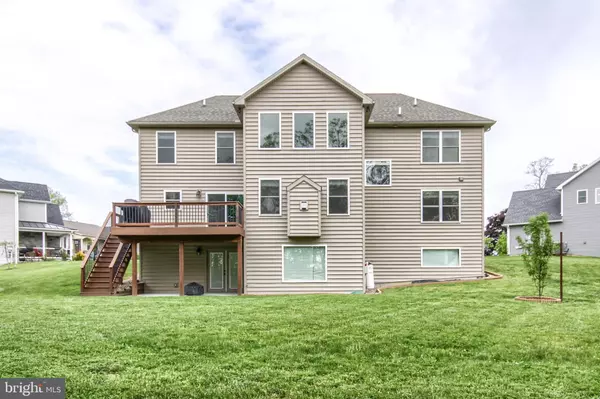For more information regarding the value of a property, please contact us for a free consultation.
2 MELODY LN Carlisle, PA 17013
Want to know what your home might be worth? Contact us for a FREE valuation!

Our team is ready to help you sell your home for the highest possible price ASAP
Key Details
Sold Price $432,900
Property Type Single Family Home
Sub Type Detached
Listing Status Sold
Purchase Type For Sale
Square Footage 3,100 sqft
Price per Sqft $139
Subdivision Middlesex
MLS Listing ID PACB123820
Sold Date 07/20/20
Style Colonial,Contemporary
Bedrooms 4
Full Baths 2
Half Baths 4
HOA Y/N N
Abv Grd Liv Area 3,100
Originating Board BRIGHT
Year Built 2015
Annual Tax Amount $5,223
Tax Year 2019
Lot Size 0.990 Acres
Acres 0.99
Property Description
CV schools. This beautiful home offers so much with close proximity to the Army War College, PA Turnpike & I81. You'll certainly enjoy all this home - centerstage in the cul-de-sac offers. 4BR 2 full and 2 half bath home boasting an open concept with natural light. Engineered, hand scraped wood flooring throughout the main floor. The family room soars thru the second floor and is anchored by a wonderful stone fireplace. Custom cabinetry carries from the kitchen to the mud room and office. A well appointed kitchen w/ walk-in pantry opens to composite deck with a propane hook up for your grill. The spacious master suite has trayed ceiling and crown molding. The attached bath offers a tiled walk in shower, whirlpool tub, water closet and two sinks. The master closet with a window stretches out over the garage. Three additional roomy bedrooms with large closets share a bath on the second floor. The walkout basement has a partially finished half bath, with insulated walls ready to finish. Utility's smartly placed to easily add additional finished square footage. A wall of windows including French doors lead to a comfortable patio covered by your deck above. Enjoy the level area in back yard with a tree line behind the home and beautiful views of the north mountain from your deck Schedule your showing for this fabulous home.
Location
State PA
County Cumberland
Area Middlesex Twp (14421)
Zoning RESIDENTIAL
Direction East
Rooms
Other Rooms Living Room, Dining Room, Primary Bedroom, Bedroom 2, Bedroom 3, Bedroom 4, Kitchen, Family Room, Office, Primary Bathroom, Half Bath
Basement Poured Concrete, Outside Entrance, Sump Pump, Windows, Rough Bath Plumb, Interior Access
Interior
Interior Features Breakfast Area, Built-Ins, Carpet, Ceiling Fan(s), Chair Railings, Crown Moldings, Dining Area, Family Room Off Kitchen, Floor Plan - Open, Kitchen - Eat-In, Kitchen - Island, Primary Bath(s), Pantry, Recessed Lighting, Soaking Tub, Stall Shower, Store/Office, Tub Shower, Walk-in Closet(s), Wood Floors
Hot Water Electric
Heating Forced Air
Cooling Central A/C, Ceiling Fan(s)
Flooring Carpet, Tile/Brick, Wood
Fireplaces Number 1
Fireplaces Type Fireplace - Glass Doors, Gas/Propane, Mantel(s), Stone
Equipment Built-In Microwave, Dishwasher, Disposal, Oven/Range - Gas, Stainless Steel Appliances, Water Heater
Furnishings No
Fireplace Y
Window Features Vinyl Clad,Screens,Double Pane,Double Hung
Appliance Built-In Microwave, Dishwasher, Disposal, Oven/Range - Gas, Stainless Steel Appliances, Water Heater
Heat Source Electric
Laundry Has Laundry, Main Floor
Exterior
Exterior Feature Balcony, Deck(s), Patio(s), Porch(es)
Parking Features Garage - Front Entry
Garage Spaces 2.0
Utilities Available Under Ground
Water Access N
View Mountain, Trees/Woods
Roof Type Asphalt,Fiberglass,Metal
Accessibility None
Porch Balcony, Deck(s), Patio(s), Porch(es)
Attached Garage 2
Total Parking Spaces 2
Garage Y
Building
Lot Description Cul-de-sac, Front Yard, Landscaping, Level, Rear Yard, Rural, SideYard(s), Sloping, Trees/Wooded
Story 2
Sewer Public Sewer
Water Public
Architectural Style Colonial, Contemporary
Level or Stories 2
Additional Building Above Grade, Below Grade
Structure Type Cathedral Ceilings,Dry Wall,Tray Ceilings
New Construction N
Schools
Elementary Schools Middlesex
High Schools Cumberland Valley
School District Cumberland Valley
Others
Pets Allowed N
Senior Community No
Tax ID 21-16-1086-010
Ownership Fee Simple
SqFt Source Assessor
Acceptable Financing Cash, Conventional, FHA, VA
Listing Terms Cash, Conventional, FHA, VA
Financing Cash,Conventional,FHA,VA
Special Listing Condition Standard
Read Less

Bought with JON S COLLINS • Real Estate Excel



