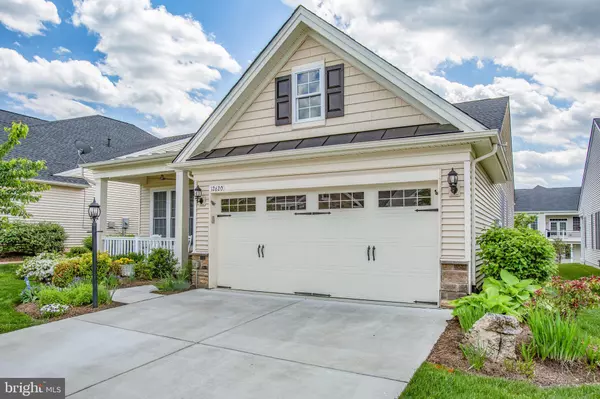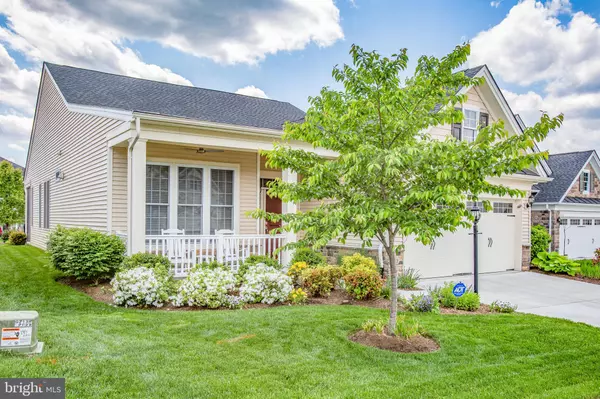For more information regarding the value of a property, please contact us for a free consultation.
12620 OLD GUARD CT Fredericksburg, VA 22407
Want to know what your home might be worth? Contact us for a FREE valuation!

Our team is ready to help you sell your home for the highest possible price ASAP
Key Details
Sold Price $425,000
Property Type Single Family Home
Sub Type Detached
Listing Status Sold
Purchase Type For Sale
Square Footage 1,715 sqft
Price per Sqft $247
Subdivision Regency At Chancellorsville
MLS Listing ID VASP231512
Sold Date 07/07/21
Style Ranch/Rambler
Bedrooms 2
Full Baths 2
HOA Fees $252/mo
HOA Y/N Y
Abv Grd Liv Area 1,715
Originating Board BRIGHT
Year Built 2016
Annual Tax Amount $2,695
Tax Year 2020
Lot Size 5,900 Sqft
Acres 0.14
Property Description
Absolutely stunning one-level home in sought-after 55+ community Regency at Chancellorsville! Your clients will not be disappointed in this Toll Brothers Finley Model home boasting custom paint, hardwood floors & tray ceilings. Upgraded gourmet kitchen including large island with granite countertops & stainless steel appliances. Master bedroom, walk-in closet with organizer & master bath with dual sink & walk-in glass shower . Family room with gas fireplace leads to rear screened porch & paver patio. Professional landscaped yard w/ front porch & attached 2-car garage. All this in amenity-filled community just mins. to shopping. See 3D virtual tour!
Location
State VA
County Spotsylvania
Zoning P8*
Rooms
Main Level Bedrooms 2
Interior
Interior Features Chair Railings, Crown Moldings, Dining Area, Entry Level Bedroom, Floor Plan - Open, Kitchen - Gourmet, Kitchen - Island, Recessed Lighting, Sprinkler System, Walk-in Closet(s), Upgraded Countertops, Wood Floors
Hot Water Natural Gas
Heating Forced Air
Cooling Central A/C
Flooring Carpet, Hardwood
Fireplaces Number 1
Equipment Built-In Microwave, Dishwasher, Disposal, Dryer, Oven - Double, Refrigerator, Stainless Steel Appliances, Washer
Appliance Built-In Microwave, Dishwasher, Disposal, Dryer, Oven - Double, Refrigerator, Stainless Steel Appliances, Washer
Heat Source Natural Gas
Exterior
Exterior Feature Porch(es), Patio(s), Screened
Parking Features Garage - Front Entry
Garage Spaces 2.0
Amenities Available Club House, Fitness Center, Game Room, Gated Community, Jog/Walk Path, Meeting Room, Recreational Center, Retirement Community
Water Access N
Roof Type Architectural Shingle
Accessibility No Stairs
Porch Porch(es), Patio(s), Screened
Attached Garage 2
Total Parking Spaces 2
Garage Y
Building
Lot Description Landscaping
Story 1
Foundation Slab
Sewer Public Sewer
Water Public
Architectural Style Ranch/Rambler
Level or Stories 1
Additional Building Above Grade, Below Grade
Structure Type 9'+ Ceilings,Tray Ceilings
New Construction N
Schools
Elementary Schools Chancellor
Middle Schools Chancellor
High Schools Riverbend
School District Spotsylvania County Public Schools
Others
HOA Fee Include Common Area Maintenance,Lawn Maintenance,Lawn Care Rear,Lawn Care Front,Management,Pool(s),Security Gate,Snow Removal
Senior Community Yes
Age Restriction 55
Tax ID 11L5-194-
Ownership Fee Simple
SqFt Source Assessor
Acceptable Financing Cash, FHA, VA, Conventional
Listing Terms Cash, FHA, VA, Conventional
Financing Cash,FHA,VA,Conventional
Special Listing Condition Standard
Read Less

Bought with Sarah A. Reynolds • Keller Williams Chantilly Ventures, LLC



