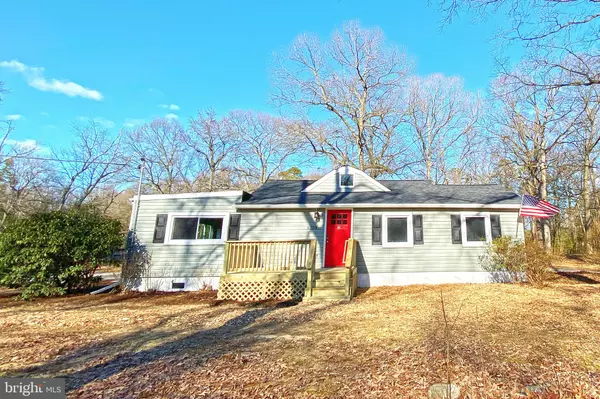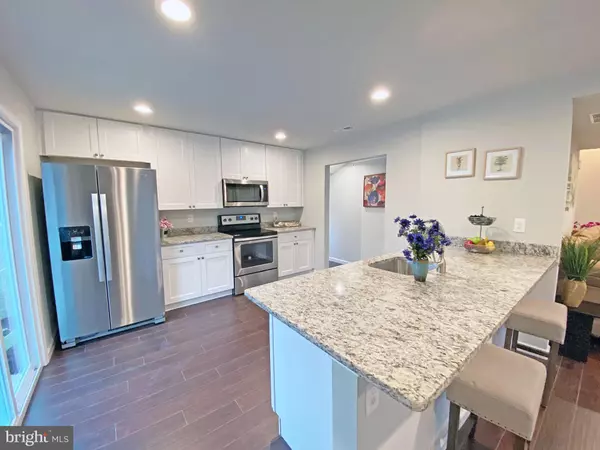For more information regarding the value of a property, please contact us for a free consultation.
8208 OLD MILL RD Pasadena, MD 21122
Want to know what your home might be worth? Contact us for a FREE valuation!

Our team is ready to help you sell your home for the highest possible price ASAP
Key Details
Sold Price $369,000
Property Type Single Family Home
Sub Type Detached
Listing Status Sold
Purchase Type For Sale
Square Footage 1,512 sqft
Price per Sqft $244
Subdivision None Available
MLS Listing ID MDAA424432
Sold Date 03/06/20
Style Ranch/Rambler
Bedrooms 3
Full Baths 2
HOA Y/N N
Abv Grd Liv Area 1,512
Originating Board BRIGHT
Year Built 1933
Annual Tax Amount $2,598
Tax Year 2019
Lot Size 1.000 Acres
Acres 1.0
Lot Dimensions 300' x 150' two lots included in sale
Property Description
Remodeled home on a full acre. Rare find in Pasadena, won't last. Flat cleared lot that back to the woods. Very quite street but in a convenient location. Gorgeous new kitchen with stainless steel appliances, granite counter tops, and high-end soft closing cabinets. New bathrooms with ceramic tile. Huge master suite with a walk-in-closet and a separate closet for "him". Large master bath with double vanity. Almost everything is new... flooring, drywall, insulation, roof, siding, water conditioning system, septic tank and drain fields, hot water heater, stack-able washer/dryer, front deck, and most of the windows. Home includes two lots which includes a separate partially finished guest house/work shop/office/man cave/craft room... You bring your imagination. Structure has a new roof, new siding, and it's own electric service. Parking for 20 cars perfect for parties or a contractor. In addition to the "possible guest house" is a large shed out back and a 23'x8' unfinished attached storage room that could possibly be finished for more living space. This home has so much potential...
Location
State MD
County Anne Arundel
Zoning R1
Rooms
Other Rooms Living Room, Dining Room, Primary Bedroom, Kitchen, Storage Room, Bathroom 2, Bathroom 3, Primary Bathroom
Main Level Bedrooms 3
Interior
Interior Features Combination Dining/Living, Exposed Beams, Entry Level Bedroom, Floor Plan - Open, Attic, Kitchen - Gourmet, Kitchen - Island, Walk-in Closet(s), Water Treat System
Hot Water Electric
Cooling Central A/C
Equipment Built-In Microwave, Dishwasher, Exhaust Fan, Icemaker, Oven/Range - Electric, Refrigerator, Stainless Steel Appliances, Washer/Dryer Stacked, Water Conditioner - Owned, Water Heater
Window Features Double Pane,Casement
Appliance Built-In Microwave, Dishwasher, Exhaust Fan, Icemaker, Oven/Range - Electric, Refrigerator, Stainless Steel Appliances, Washer/Dryer Stacked, Water Conditioner - Owned, Water Heater
Heat Source Electric
Laundry Main Floor
Exterior
Exterior Feature Deck(s)
Garage Spaces 20.0
Water Access N
Roof Type Architectural Shingle
Accessibility None
Porch Deck(s)
Total Parking Spaces 20
Garage N
Building
Lot Description Backs to Trees, Cleared, Front Yard, Rear Yard
Story 1
Foundation Crawl Space
Sewer Community Septic Tank, Private Septic Tank
Water Well
Architectural Style Ranch/Rambler
Level or Stories 1
Additional Building Above Grade, Below Grade
New Construction N
Schools
Elementary Schools Pasadena
Middle Schools Chesapeake Bay
High Schools Chesapeake
School District Anne Arundel County Public Schools
Others
Senior Community No
Tax ID 020365790003044
Ownership Fee Simple
SqFt Source Estimated
Special Listing Condition Standard
Read Less

Bought with Sue E Herrick • RE/MAX Executive



