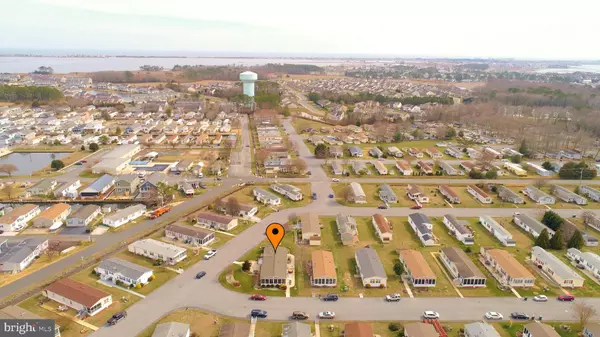For more information regarding the value of a property, please contact us for a free consultation.
37426 HILL CUT DRIVE #47499 Selbyville, DE 19975
Want to know what your home might be worth? Contact us for a FREE valuation!

Our team is ready to help you sell your home for the highest possible price ASAP
Key Details
Sold Price $153,250
Property Type Manufactured Home
Sub Type Manufactured
Listing Status Sold
Purchase Type For Sale
Square Footage 1,904 sqft
Price per Sqft $80
Subdivision Shady Park
MLS Listing ID DESU156558
Sold Date 07/20/20
Style Modular/Pre-Fabricated
Bedrooms 3
Full Baths 2
HOA Fees $2/ann
HOA Y/N Y
Abv Grd Liv Area 1,904
Originating Board BRIGHT
Land Lease Amount 473.0
Land Lease Frequency Monthly
Year Built 1998
Annual Tax Amount $487
Tax Year 2019
Lot Dimensions 0.00 x 0.00
Property Description
Virtual Showing Available - Fantastic opportunity to own a spacious double wide manufactured home that is only 2.79 miles to the beaches at Fenwick Island. This home is one of the largest floor plans in Shady Park and boasts many upgrades. The home sits on a large corner lot and features extensive exterior landscaping, large hard scape patio and walkways. The interior features a large living room, formal dining room, spacious family room and large kitchen, both with cathedral ceilings. The spacious kitchen has plenty of counter space with a large center island, gourmet cabinets with a built-in desk area, under & above cabinet lighting, stone backsplash, and newer appliances. Just off the kitchen is a wonderful large three season room for your enjoyment. The large master bedroom with en- suite master bath features a large tub, separate shower with newer vanity and glass shower door. Two additional guest bedrooms share a second bath with walk in shower. A new roof was installed in 2016. This home is a terrific value, over 1900 square feet of living space, and less than 3 miles to the ocean!
Location
State DE
County Sussex
Area Baltimore Hundred (31001)
Zoning 1999 190
Rooms
Main Level Bedrooms 3
Interior
Interior Features Built-Ins, Chair Railings, Dining Area, Entry Level Bedroom, Family Room Off Kitchen, Kitchen - Island, Primary Bath(s), Skylight(s), Upgraded Countertops, Walk-in Closet(s), Window Treatments
Hot Water Electric
Heating Forced Air
Cooling Central A/C
Flooring Carpet, Tile/Brick, Ceramic Tile, Laminated
Equipment Cooktop, Dishwasher, Disposal, Dryer - Electric, Exhaust Fan, Microwave, Oven - Self Cleaning, Refrigerator, Washer, Water Heater
Furnishings No
Fireplace N
Window Features Screens,Skylights
Appliance Cooktop, Dishwasher, Disposal, Dryer - Electric, Exhaust Fan, Microwave, Oven - Self Cleaning, Refrigerator, Washer, Water Heater
Heat Source Propane - Leased
Laundry Main Floor
Exterior
Exterior Feature Patio(s)
Utilities Available Cable TV Available, Electric Available, Phone Available, Sewer Available, Water Available
Water Access N
View Street
Roof Type Architectural Shingle
Accessibility None
Porch Patio(s)
Garage N
Building
Story 1
Foundation None
Sewer Public Sewer
Water Public
Architectural Style Modular/Pre-Fabricated
Level or Stories 1
Additional Building Above Grade, Below Grade
Structure Type Paneled Walls,Tray Ceilings
New Construction N
Schools
Elementary Schools Phillip C. Showell
Middle Schools Selbyville
High Schools Indian River
School District Indian River
Others
Senior Community No
Tax ID 533-12.00-92.02-47499
Ownership Land Lease
SqFt Source Estimated
Acceptable Financing Cash, Conventional
Listing Terms Cash, Conventional
Financing Cash,Conventional
Special Listing Condition Standard
Read Less

Bought with BRIAN LINDQUIST • 1ST CHOICE PROPERTIES LLC



