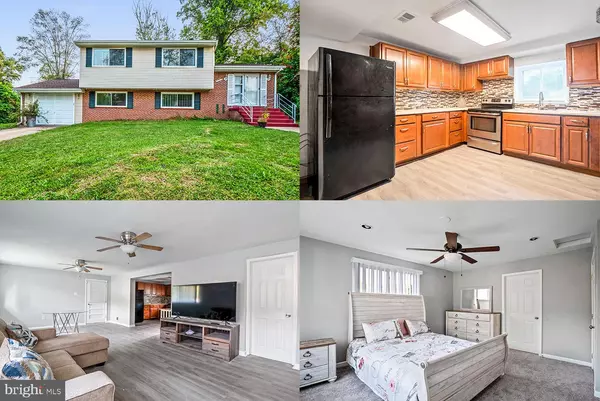For more information regarding the value of a property, please contact us for a free consultation.
7205 WESTCHESTER DR Temple Hills, MD 20748
Want to know what your home might be worth? Contact us for a FREE valuation!

Our team is ready to help you sell your home for the highest possible price ASAP
Key Details
Sold Price $380,500
Property Type Single Family Home
Sub Type Detached
Listing Status Sold
Purchase Type For Sale
Square Footage 1,822 sqft
Price per Sqft $208
Subdivision Westchester
MLS Listing ID MDPG2004752
Sold Date 10/04/21
Style Split Level
Bedrooms 3
Full Baths 2
Half Baths 1
HOA Y/N N
Abv Grd Liv Area 1,822
Originating Board BRIGHT
Year Built 1957
Annual Tax Amount $4,355
Tax Year 2021
Lot Size 0.323 Acres
Acres 0.32
Property Description
This charming home outside the beltway is situated in a quiet neighborhood close to recreation parks, major commuter routes, and more! You will love the large lot this home offers that can be easily enjoyed from the partially covered patio overlooking the massive backyard. Inside, a lovely floor plan with spacious living spaces opens up to a sunny family room with a walkout to the patio, making it the perfect spot to sip morning coffee and host guests. Downstairs, new vinyl flooring welcomes you to the living and well-maintained kitchen that features a stylish backsplash and tons of cabinet space to fit all your storage needs. Ascend to the top level to the sleeping quarters to find 2 generously sized bedrooms that accompany the owners suite, which has been fully appointed with a massive jetted soaking tub, luxurious tile throughout, and a separate walk-in shower. New Stainless steel appliances are also being added to give this kitchen an even more sleek finish!
Location
State MD
County Prince Georges
Zoning R80
Rooms
Other Rooms Living Room, Dining Room, Primary Bedroom, Bedroom 2, Kitchen, Family Room, Bedroom 1
Basement Connecting Stairway, Outside Entrance, Fully Finished, Improved, Rear Entrance
Interior
Interior Features Combination Dining/Living, Kitchen - Eat-In, Upgraded Countertops, Window Treatments, Primary Bath(s), Wood Floors, Ceiling Fan(s)
Hot Water Electric
Heating Forced Air
Cooling Central A/C
Equipment Dishwasher, Dryer, Microwave, Oven - Self Cleaning, Refrigerator, Washer, Stove, Icemaker, Disposal
Fireplace N
Appliance Dishwasher, Dryer, Microwave, Oven - Self Cleaning, Refrigerator, Washer, Stove, Icemaker, Disposal
Heat Source Oil
Exterior
Parking Features Garage Door Opener
Garage Spaces 2.0
Water Access N
Accessibility Other
Attached Garage 2
Total Parking Spaces 2
Garage Y
Building
Story 2
Sewer Public Sewer
Water Public
Architectural Style Split Level
Level or Stories 2
Additional Building Above Grade, Below Grade
New Construction N
Schools
Elementary Schools Avalon
School District Prince George'S County Public Schools
Others
Senior Community No
Tax ID 17090893123
Ownership Fee Simple
SqFt Source Assessor
Security Features Security System
Special Listing Condition Standard
Read Less

Bought with Nichelle M Jeter • Samson Properties



