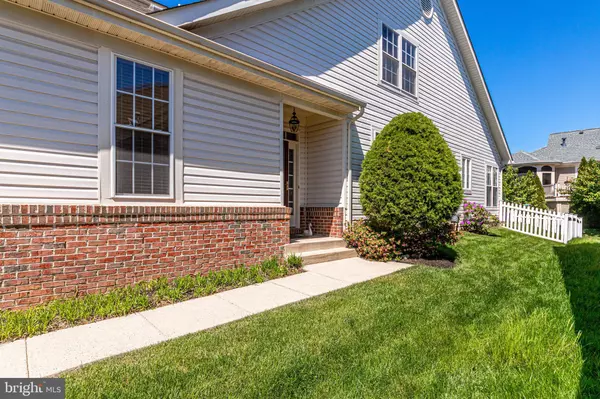For more information regarding the value of a property, please contact us for a free consultation.
6060 GALLANT FOX CT Gainesville, VA 20155
Want to know what your home might be worth? Contact us for a FREE valuation!

Our team is ready to help you sell your home for the highest possible price ASAP
Key Details
Sold Price $595,000
Property Type Single Family Home
Sub Type Detached
Listing Status Sold
Purchase Type For Sale
Square Footage 2,627 sqft
Price per Sqft $226
Subdivision Heritage Hunt
MLS Listing ID VAPW521472
Sold Date 06/14/21
Style Contemporary
Bedrooms 3
Full Baths 3
HOA Fees $325/mo
HOA Y/N Y
Abv Grd Liv Area 2,627
Originating Board BRIGHT
Year Built 2005
Annual Tax Amount $5,302
Tax Year 2021
Lot Size 6,730 Sqft
Acres 0.15
Property Description
Heritage Hunt 55+ gated community* GORGEOUS UPDATED 2-level 'Marjoram'* Marble floor Foyer* Hallway with Coat closet and Storage closet, Linen closet* Gourmet White Kitchen with granite counters, NEW (2020) brushed Stainless Steel faucet with spray* Tiled backsplash* NEW (2020) Black fingerprint-resistant Stainless Steel appliances (with transferable warranty), Gas oven has air-fryer feature* Pantry* Contemporary light fixtures* Breakfast room with pendant light* Hardwood floor* Living room with remote-controlled Gas fireplace & window seats* Neutral carpet* Dining room with tray ceiling and chandelier* Sun room/TV rm with Plantation Shutters & ceiling fan* Wood Blinds* Ceiling fans* Main level Primary Bedroom with 2 walk-in closets-one custom fitted* Primary Bathroom with double sink vanity, Kohler Spa jetted tub, separate shower with large shower head & handheld adjustable sprayer* Laundry room with GE washer and Dryer (2018)* Upper level has a spacious Loft, and Guest Bedroom 3* Dual entry Bathroom 3, with tub/shower, single vanity and linen closet* HVAC (2019) with HE Gas Furnace and Carrier A/C unit* Electric Hot Water Heater (2019)* NEW Smoke Detectors* Aprilaire whole house air filter* 2 car Garage with insulated metal door* Landscaped yard with Picket Fence and side gate* Patio* Updated Exterior lanterns* In-ground Irrigation System* Cul -de-sac*
Location
State VA
County Prince William
Zoning PMR
Rooms
Other Rooms Living Room, Dining Room, Primary Bedroom, Bedroom 2, Bedroom 3, Kitchen, Foyer, Breakfast Room, Sun/Florida Room, Laundry, Loft, Bathroom 2, Bathroom 3, Primary Bathroom
Main Level Bedrooms 2
Interior
Interior Features Attic, Breakfast Area, Carpet, Ceiling Fan(s), Entry Level Bedroom, Floor Plan - Open, Formal/Separate Dining Room, Kitchen - Gourmet, Kitchen - Island, Pantry, Primary Bath(s), Recessed Lighting, Soaking Tub, Stall Shower, Upgraded Countertops
Hot Water Electric
Heating Forced Air
Cooling Ceiling Fan(s), Central A/C
Flooring Hardwood, Carpet
Fireplaces Number 1
Equipment Built-In Microwave, Dishwasher, Disposal, Dryer, Exhaust Fan, Icemaker, Refrigerator, Stainless Steel Appliances, Stove, Washer, Water Heater
Appliance Built-In Microwave, Dishwasher, Disposal, Dryer, Exhaust Fan, Icemaker, Refrigerator, Stainless Steel Appliances, Stove, Washer, Water Heater
Heat Source Natural Gas
Laundry Main Floor, Dryer In Unit, Washer In Unit
Exterior
Exterior Feature Patio(s)
Parking Features Garage - Front Entry, Garage Door Opener
Garage Spaces 4.0
Fence Picket
Water Access N
View Garden/Lawn
Accessibility 2+ Access Exits
Porch Patio(s)
Attached Garage 2
Total Parking Spaces 4
Garage Y
Building
Lot Description Cul-de-sac, Landscaping
Story 2
Sewer Public Sewer
Water Public
Architectural Style Contemporary
Level or Stories 2
Additional Building Above Grade, Below Grade
Structure Type 9'+ Ceilings,Cathedral Ceilings
New Construction N
Schools
School District Prince William County Public Schools
Others
Senior Community Yes
Age Restriction 55
Tax ID 7498-04-2697
Ownership Fee Simple
SqFt Source Assessor
Security Features Smoke Detector
Special Listing Condition Standard
Read Less

Bought with Patricia M Quinlin • Long & Foster Real Estate, Inc.



