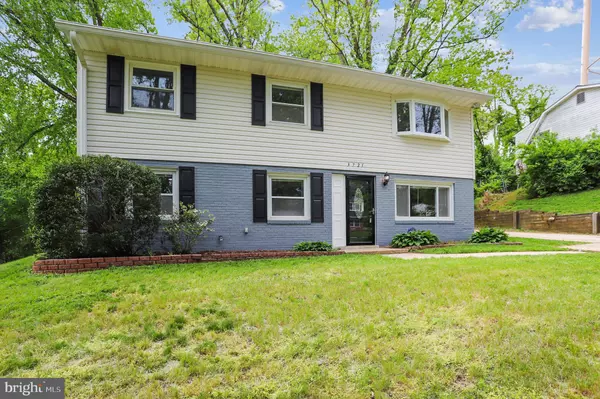For more information regarding the value of a property, please contact us for a free consultation.
3721 HALLOWAY N Upper Marlboro, MD 20772
Want to know what your home might be worth? Contact us for a FREE valuation!

Our team is ready to help you sell your home for the highest possible price ASAP
Key Details
Sold Price $385,000
Property Type Single Family Home
Sub Type Detached
Listing Status Sold
Purchase Type For Sale
Square Footage 1,900 sqft
Price per Sqft $202
Subdivision Marlboro Meadows
MLS Listing ID MDPG606120
Sold Date 06/21/21
Style Bi-level
Bedrooms 4
Full Baths 2
HOA Y/N N
Abv Grd Liv Area 988
Originating Board BRIGHT
Year Built 1969
Annual Tax Amount $4,066
Tax Year 2021
Lot Size 10,000 Sqft
Acres 0.23
Property Description
***Offer Deadline set for Sunday, May 30th 2021 at 8:00pm***Let me be the first to welcome you home to this beautifully renovated 4-bedroom, 2 baths living in style. This gem is peacefully nestled in the quiet neighborhood of MARLBORO MEADOWS. It starts off by showing off its eye-catching curb appeal. Feel free to take a moment to take it in. Now, follow me inside where you are met with stunning updates beginning with the cozy lower-level family room where you can curl up with a book by your stylish fireplace or enjoy a retreat to your beautifully renovated master bedroom and leave the world behind. Let's take a trip upstairs now, where you're met with 3 additional bedrooms a SPA-like bathroom, and your open concept kitchen and dining, great for entertaining family and friends. But wait, there's more! Out through your sliding glass door, you lay eyes on your deck perfect for grilling this summer, and just beyond that, wait for it... it's your OVERSIZED 3 car DETACHED GARAGE and just to the left of it, is your very own recreation room ready to turn into whatever you envision it to be. Fun Facts: real, original hardwood floor throughout upper level, brand new appliances to include stove, dishwasher, washer, and dryer. This home offer's so much! Come see for yourself and enjoy your stay!
Location
State MD
County Prince Georges
Zoning RR
Rooms
Basement Fully Finished, Front Entrance
Main Level Bedrooms 1
Interior
Interior Features Built-Ins, Combination Kitchen/Dining, Kitchen - Island, Wood Floors, Window Treatments
Hot Water Natural Gas
Heating Forced Air
Cooling Central A/C, Ceiling Fan(s)
Flooring Hardwood
Fireplaces Number 1
Fireplaces Type Screen
Equipment Dishwasher, Cooktop, Dryer, Washer, Disposal, Refrigerator, Icemaker, Stove
Fireplace Y
Window Features Screens
Appliance Dishwasher, Cooktop, Dryer, Washer, Disposal, Refrigerator, Icemaker, Stove
Heat Source Natural Gas
Exterior
Exterior Feature Deck(s)
Parking Features Oversized
Garage Spaces 7.0
Fence Rear
Water Access N
Roof Type Composite
Accessibility None
Porch Deck(s)
Total Parking Spaces 7
Garage Y
Building
Story 2
Sewer Public Sewer
Water Public
Architectural Style Bi-level
Level or Stories 2
Additional Building Above Grade, Below Grade
New Construction N
Schools
Elementary Schools Patuxent
Middle Schools James Madison
High Schools Dr. Henry A. Wise, Jr. High
School District Prince George'S County Public Schools
Others
Senior Community No
Tax ID 17030216051
Ownership Fee Simple
SqFt Source Assessor
Security Features Security System
Acceptable Financing Cash, Conventional, FHA, VA
Horse Property N
Listing Terms Cash, Conventional, FHA, VA
Financing Cash,Conventional,FHA,VA
Special Listing Condition Standard
Read Less

Bought with Catalina C Sandoval • Coldwell Banker Realty



