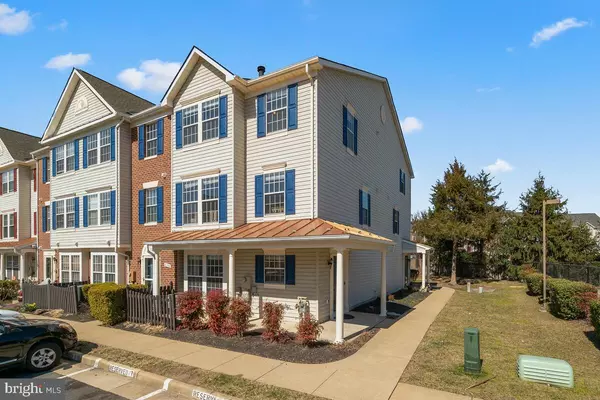For more information regarding the value of a property, please contact us for a free consultation.
8302 BLUEBIRD WAY #7 Lorton, VA 22079
Want to know what your home might be worth? Contact us for a FREE valuation!

Our team is ready to help you sell your home for the highest possible price ASAP
Key Details
Sold Price $365,000
Property Type Townhouse
Sub Type End of Row/Townhouse
Listing Status Sold
Purchase Type For Sale
Square Footage 1,527 sqft
Price per Sqft $239
Subdivision Gables At Gunston
MLS Listing ID VAFX1184968
Sold Date 04/16/21
Style Colonial
Bedrooms 3
Full Baths 2
Half Baths 1
HOA Fees $325/mo
HOA Y/N Y
Abv Grd Liv Area 1,527
Originating Board BRIGHT
Year Built 1994
Annual Tax Amount $3,441
Tax Year 2021
Property Description
STUNNING 3-bedroom, 2.5 bath 3-level CORNER Condo unit. Just steps away from the community clubhouse and pool. Convenient parking. Great location in the heart of Lorton, close to schools and shopping as well as just minutes to commuting routes including the VRE and I-95. Brand new (Rigid Core Luxury Vinyl) wood-like EASY CARE flooring on main level, new carpeting on the 2nd and 3rd levels. New vinyl tile-looking flooring in 2nd level bath and laundry room. New ceramic tile in the master bath ensuite. Second floor laundry/utility room with upper cabinets, eat-in open kitchen with beautiful granite countertops with breakfast bar space for two. Master bedroom is on its own private level that features cathedral ceilings, wood-burning corner fireplace, walk-in closet and large master bath with separate shower, soaking tub and double sink vanity. Recessed lighting throughout. All window treatments convey. Everything has been freshly painted and upgraded Schlage satin nickel hardware and lever door handles have been added. New Rheem 80% high efficiency gas furnace was installed in December 2020. LISTING AGENT IS RELATED TO SELLER.
Location
State VA
County Fairfax
Zoning 220
Rooms
Other Rooms Living Room, Bedroom 2, Bedroom 3, Kitchen, Bedroom 1, Laundry, Bathroom 1, Bathroom 2, Bathroom 3
Interior
Interior Features Kitchen - Eat-In
Hot Water Natural Gas
Heating Forced Air
Cooling Central A/C
Fireplaces Number 1
Fireplaces Type Double Sided, Fireplace - Glass Doors, Wood
Equipment Built-In Microwave, Dishwasher, Disposal, Dryer - Electric, Oven/Range - Electric, Range Hood, Refrigerator, Washer, Water Heater
Fireplace Y
Appliance Built-In Microwave, Dishwasher, Disposal, Dryer - Electric, Oven/Range - Electric, Range Hood, Refrigerator, Washer, Water Heater
Heat Source Natural Gas
Laundry Upper Floor, Washer In Unit, Dryer In Unit
Exterior
Exterior Feature Wrap Around
Parking On Site 2
Amenities Available Club House, Pool - Outdoor
Water Access N
Roof Type Asphalt
Accessibility Level Entry - Main, Doors - Lever Handle(s)
Porch Wrap Around
Garage N
Building
Story 3
Sewer Public Sewer
Water Public
Architectural Style Colonial
Level or Stories 3
Additional Building Above Grade, Below Grade
Structure Type Dry Wall
New Construction N
Schools
School District Fairfax County Public Schools
Others
HOA Fee Include Lawn Maintenance,Pool(s),Snow Removal,Sewer,Water,Trash,Ext Bldg Maint,Common Area Maintenance
Senior Community No
Tax ID 1071 03 0007
Ownership Condominium
Horse Property N
Special Listing Condition Standard
Read Less

Bought with Hasset Hailu • DMV Realty, INC.



