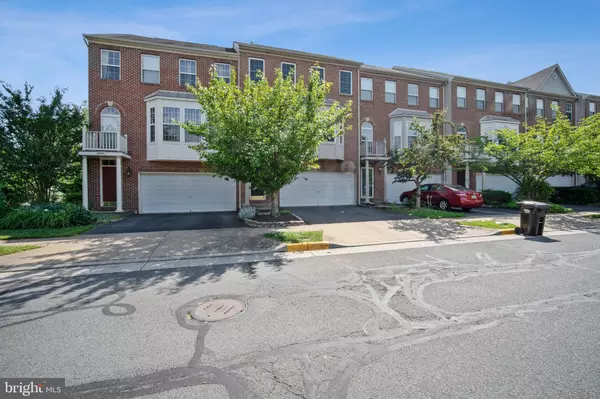For more information regarding the value of a property, please contact us for a free consultation.
46839 VERMONT MAPLE TER Sterling, VA 20164
Want to know what your home might be worth? Contact us for a FREE valuation!

Our team is ready to help you sell your home for the highest possible price ASAP
Key Details
Sold Price $490,000
Property Type Townhouse
Sub Type Interior Row/Townhouse
Listing Status Sold
Purchase Type For Sale
Square Footage 2,479 sqft
Price per Sqft $197
Subdivision Westerley
MLS Listing ID VALO412576
Sold Date 06/30/20
Style Colonial
Bedrooms 3
Full Baths 2
Half Baths 1
HOA Fees $104/mo
HOA Y/N Y
Abv Grd Liv Area 2,479
Originating Board BRIGHT
Year Built 2000
Annual Tax Amount $4,525
Tax Year 2020
Lot Size 2,178 Sqft
Acres 0.05
Property Description
This home is a true GEM ! Its huge Vista bay in the living room and its 23 foot Island Kitchen opens onto a full length deck ,with steps to the Patio. A twenty three foot Leisure room opens to the fenced courtyard. A luxury master suite complete with vaulted ceilings ,grand bath ,and walk -in -closet. The Innovation Center Metro Station located near Route 28 and the Dulles Express way is getting ready to open,and just over 3 miles away.Do not miss out on this professionally cleaned fabulous home . List of upgrades in the home
Location
State VA
County Loudoun
Zoning 08
Rooms
Other Rooms Living Room, Dining Room, Primary Bedroom, Bedroom 2, Bedroom 3, Kitchen, Recreation Room
Basement Daylight, Full, Front Entrance, Heated, Outside Entrance, Walkout Level
Interior
Interior Features Breakfast Area, Ceiling Fan(s), Dining Area, Family Room Off Kitchen, Floor Plan - Open, Kitchen - Eat-In, Kitchen - Gourmet, Kitchen - Island, Kitchen - Table Space, Primary Bath(s), Recessed Lighting, Walk-in Closet(s), Wood Floors
Heating Forced Air
Cooling Central A/C
Flooring Hardwood
Fireplaces Number 1
Equipment Disposal, Dishwasher, Dryer, Exhaust Fan, Icemaker, Refrigerator, Washer, Water Heater
Window Features Bay/Bow
Appliance Disposal, Dishwasher, Dryer, Exhaust Fan, Icemaker, Refrigerator, Washer, Water Heater
Heat Source Natural Gas
Exterior
Exterior Feature Deck(s), Patio(s)
Parking Features Garage Door Opener
Garage Spaces 2.0
Amenities Available Pool - Outdoor, Swimming Pool, Tot Lots/Playground
Water Access N
Accessibility None
Porch Deck(s), Patio(s)
Attached Garage 2
Total Parking Spaces 2
Garage Y
Building
Lot Description Level
Story 3
Sewer Public Sewer
Water Public
Architectural Style Colonial
Level or Stories 3
Additional Building Above Grade, Below Grade
New Construction N
Schools
School District Loudoun County Public Schools
Others
HOA Fee Include Common Area Maintenance,Pool(s),Snow Removal,Trash
Senior Community No
Tax ID 013271515000
Ownership Fee Simple
SqFt Source Assessor
Acceptable Financing Cash, Conventional, VA, FHA
Listing Terms Cash, Conventional, VA, FHA
Financing Cash,Conventional,VA,FHA
Special Listing Condition Standard
Read Less

Bought with Vicki M Benson • Pearson Smith Realty, LLC



