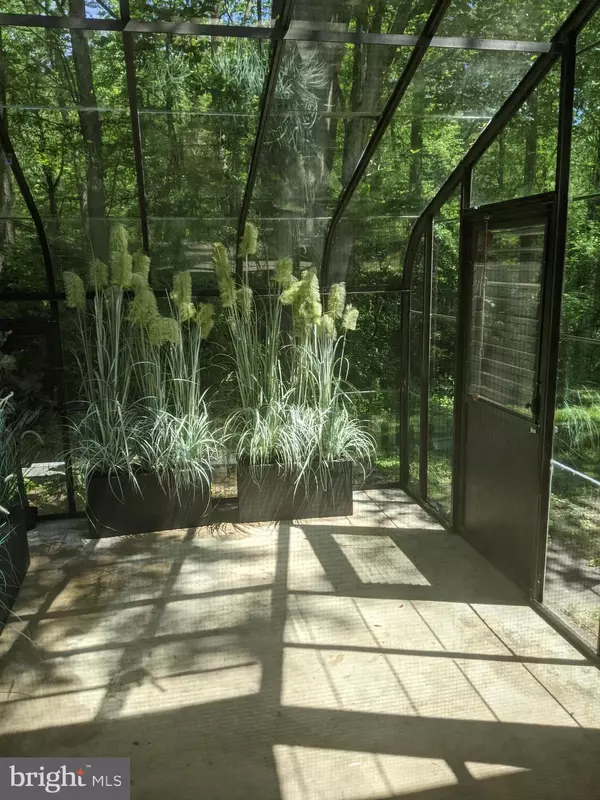For more information regarding the value of a property, please contact us for a free consultation.
5626 SUMMER OAK WAY Burke, VA 22015
Want to know what your home might be worth? Contact us for a FREE valuation!

Our team is ready to help you sell your home for the highest possible price ASAP
Key Details
Sold Price $420,000
Property Type Townhouse
Sub Type End of Row/Townhouse
Listing Status Sold
Purchase Type For Sale
Square Footage 1,300 sqft
Price per Sqft $323
Subdivision Burke Centre
MLS Listing ID VAFX1198066
Sold Date 06/04/21
Style Contemporary
Bedrooms 3
Full Baths 2
Half Baths 1
HOA Fees $96/qua
HOA Y/N Y
Abv Grd Liv Area 1,300
Originating Board BRIGHT
Year Built 1980
Annual Tax Amount $3,656
Tax Year 2020
Lot Size 2,025 Sqft
Acres 0.05
Property Description
Located in Burke Centre this end unit townhouse is an unexpected find. Completely remodeled, the first floor features hardwood floors, a newer kitchen with stainless steel appliances, shaker cabinets and a peninsula, a wood burning fireplace in the living room, a half bath and full sized laundry. There is a BONUS ROOM (Florida room) which gives this property a unique entertaining experience and year round enjoyment.. Upstairs has 3 bedrooms, a full bathroom in the hallway and an en suite in the master bedroom. SELLER HAS INSTRUCTED THAT ANY OFFERS WILL BE REVIEWED SUNDAY MAY 9, AT 7:00 PM HURRY, this is a unique opportunity that will not last
Location
State VA
County Fairfax
Zoning 372
Rooms
Other Rooms Living Room, Dining Room, Bedroom 2, Bedroom 3, Kitchen, Bedroom 1, Laundry, Bathroom 1, Bathroom 2, Bathroom 3, Bonus Room
Interior
Hot Water Electric
Heating Heat Pump(s)
Cooling Heat Pump(s)
Flooring Carpet, Hardwood
Fireplaces Number 1
Fireplaces Type Brick, Equipment, Fireplace - Glass Doors, Wood
Equipment Built-In Microwave, Dishwasher, Disposal, Dryer, Dryer - Electric, Exhaust Fan, Icemaker, Microwave, Oven/Range - Electric, Refrigerator, Stainless Steel Appliances, Stove, Washer, Water Heater
Fireplace Y
Appliance Built-In Microwave, Dishwasher, Disposal, Dryer, Dryer - Electric, Exhaust Fan, Icemaker, Microwave, Oven/Range - Electric, Refrigerator, Stainless Steel Appliances, Stove, Washer, Water Heater
Heat Source Electric
Laundry Main Floor
Exterior
Parking On Site 2
Water Access N
Roof Type Asphalt,Shingle
Accessibility Level Entry - Main
Garage N
Building
Story 2
Foundation Slab
Sewer Public Sewer
Water Public
Architectural Style Contemporary
Level or Stories 2
Additional Building Above Grade, Below Grade
New Construction N
Schools
Elementary Schools Bonnie Brae
Middle Schools Robinson Secondary School
High Schools Robinson Secondary School
School District Fairfax County Public Schools
Others
Senior Community No
Tax ID 0772 13 0052
Ownership Fee Simple
SqFt Source Assessor
Acceptable Financing Conventional, Cash, Exchange, FHA, VA, VHDA
Listing Terms Conventional, Cash, Exchange, FHA, VA, VHDA
Financing Conventional,Cash,Exchange,FHA,VA,VHDA
Special Listing Condition Standard
Read Less

Bought with Irene J Curry • Coldwell Banker Realty



