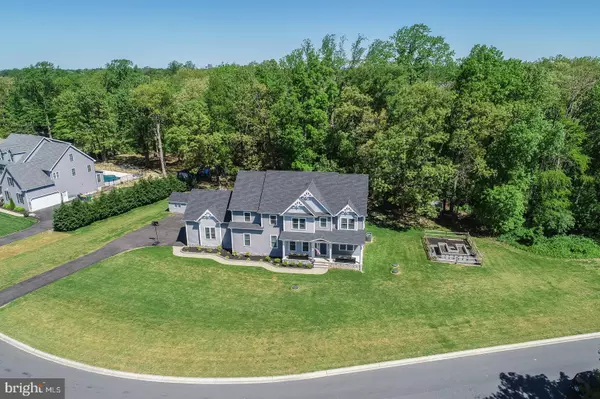For more information regarding the value of a property, please contact us for a free consultation.
501 GOLF LINKS LN Magnolia, DE 19962
Want to know what your home might be worth? Contact us for a FREE valuation!

Our team is ready to help you sell your home for the highest possible price ASAP
Key Details
Sold Price $650,000
Property Type Single Family Home
Sub Type Detached
Listing Status Sold
Purchase Type For Sale
Square Footage 4,081 sqft
Price per Sqft $159
Subdivision Jonathans Landing
MLS Listing ID DEKT248488
Sold Date 06/14/21
Style Contemporary
Bedrooms 4
Full Baths 3
HOA Y/N N
Abv Grd Liv Area 4,081
Originating Board BRIGHT
Year Built 2016
Annual Tax Amount $2,826
Tax Year 2020
Lot Size 1.110 Acres
Acres 1.11
Lot Dimensions 1.00 x 0.00
Property Description
Welcome to your dream home! This beautiful custom home was built by C&M Homes in 2016. Located in the golf course community of Jonathans Landing it is just minutes from Rt. 13. The beautiful partially wooded lots backs up to wetlands, ensuring no future development. Every detail has been thoughtfully addressed. The kitchen is ready to bring out your inner chef. Granite countertops, tile back splash, hardwood floors, and a large island will make cooking a joy. Pssst. Theres a pull-out mixer shelf tucked away in the island! You have plenty of storage in the cabinets AND a large walk-in pantry. The stone fireplace in the 2-story great room is topped off with an authentic barnwood mantle. The craft room on the first floor is a great place for the hobbyist or a play area for the kids. Theres ample storage in the large closet and vinyl flooring for easy care. In the mood for a movie? The noise isolated home theater room has a 150 inch screen and connections for projector and 11.2 Dolby Atmos surround sound. This room has double drywall, acoustic ceiling and solid wood exterior door to isolate sound. Also has dual separate 20 amp electric circuits to run the equipment. Floor step down for stadium seating with integrated step lights. All bathrooms have tile floors. The main bath has a large soaking tub and separate shower with glass doors. The main bedroom closet will knock your socks off. It is huge! There are also 2 storage cubbies that are completely finished to store miscellaneous items like your Christmas decorations. The large loft at the top of the stairs has space for a home office, reading nook, or study area for the student. Everyone wants to stay connected today. This home is hard-wired for Category 6 Ethernet in all bedrooms, living room, loft and home theater. No need to worry about weak signal! For your security the 4-camera on-site closed circuit security system with recording capability has you covered. Full home is offsite-monitored, online security system with motion and fire detection. (Currently use Alarm.com to monitor) Seller also has installed a whole house water softener and a Reverse Osmosis water filter hooked up to refrigerator water (the system is in the crawl space). Dual zone Air conditioning and heating (with dual furnaces) means you will always be comfortable. Other features include: upgraded 400-amp electric service and an outdoor Christmas light receptacle under front porch overhang. Moving outdoors, the inground pool with concrete deck is big enough to entertain all your family and friends on hot summer days. You will also find a 12X24 foot shed with full electric hookup and lights; a 10X10 treehouse with full electric hookup and lights; a 10X10 chicken coop/doghouse/shed with fenced in area and full electric hookup and light; 24X24 fenced in raised garden are; and a swing set with climbing wall. What more could you want? Schedule your tour today!
Location
State DE
County Kent
Area Caesar Rodney (30803)
Zoning AC
Rooms
Other Rooms Dining Room, Primary Bedroom, Bedroom 4, Kitchen, Foyer, Great Room, Laundry, Loft, Media Room, Bathroom 2, Bathroom 3, Hobby Room, Primary Bathroom
Interior
Hot Water Natural Gas
Heating Central, Forced Air, Zoned
Cooling Central A/C, Zoned
Fireplaces Number 1
Fireplaces Type Gas/Propane
Equipment Cooktop, Oven - Wall, Refrigerator
Furnishings No
Fireplace Y
Appliance Cooktop, Oven - Wall, Refrigerator
Heat Source Natural Gas
Exterior
Parking Features Garage - Side Entry, Garage Door Opener
Garage Spaces 2.0
Pool In Ground
Water Access N
Roof Type Architectural Shingle
Accessibility None
Attached Garage 2
Total Parking Spaces 2
Garage Y
Building
Story 2
Foundation Crawl Space
Sewer Gravity Sept Fld
Water Public
Architectural Style Contemporary
Level or Stories 2
Additional Building Above Grade, Below Grade
Structure Type Dry Wall
New Construction N
Schools
Elementary Schools Allen Frear
High Schools Caesar Rodney
School District Caesar Rodney
Others
Pets Allowed Y
Senior Community No
Tax ID NM-00-10501-01-6900-000
Ownership Fee Simple
SqFt Source Assessor
Acceptable Financing Cash, Conventional, VA
Listing Terms Cash, Conventional, VA
Financing Cash,Conventional,VA
Special Listing Condition Standard
Pets Allowed No Pet Restrictions
Read Less

Bought with Kim Horne • RE/MAX 1st Choice - Middletown
GET MORE INFORMATION




