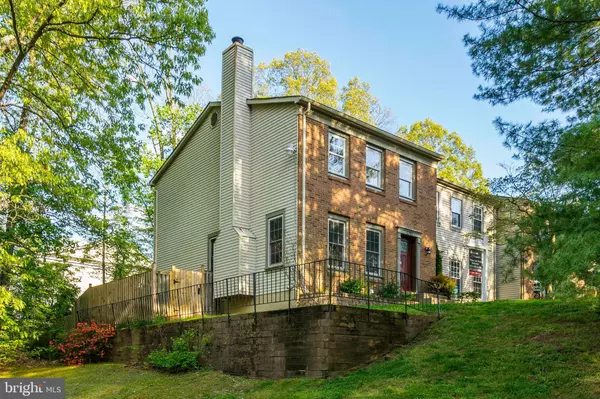For more information regarding the value of a property, please contact us for a free consultation.
5701 EDGEWATER OAK CT Burke, VA 22015
Want to know what your home might be worth? Contact us for a FREE valuation!

Our team is ready to help you sell your home for the highest possible price ASAP
Key Details
Sold Price $490,000
Property Type Townhouse
Sub Type End of Row/Townhouse
Listing Status Sold
Purchase Type For Sale
Square Footage 1,728 sqft
Price per Sqft $283
Subdivision Burke Centre
MLS Listing ID VAFX1125646
Sold Date 06/15/20
Style Traditional
Bedrooms 3
Full Baths 3
Half Baths 1
HOA Fees $93/qua
HOA Y/N Y
Abv Grd Liv Area 1,422
Originating Board BRIGHT
Year Built 1983
Annual Tax Amount $4,974
Tax Year 2020
Lot Size 2,206 Sqft
Acres 0.05
Property Description
Stunning, remodeled and move-in ready End Unit Townhouse! New paint, updated bathrooms, updated kitchen with cherry cabinets, new water heater, new microwave, new washing machine, gleaming cherry, and oak hardwoods! Spacious Rec Room with lower-level bathroom and Den! Washer/Dryer on bedroom level. Beautiful stone and brick patios on the private side lot! Burke Centre Community includes Pools, Trails, Tot Lots and much more! Virtual and Video tour: https://www.kutsevichrealty.com/listing-detail/5701-edgewater-oak
Location
State VA
County Fairfax
Zoning 372
Rooms
Other Rooms Living Room, Dining Room, Bedroom 2, Bedroom 3, Kitchen, Bedroom 1, Recreation Room, Bathroom 2, Bathroom 3, Primary Bathroom
Basement Daylight, Full, Fully Finished
Interior
Interior Features Floor Plan - Traditional, Combination Kitchen/Dining
Heating Central
Cooling Central A/C
Flooring Hardwood, Carpet
Fireplaces Number 1
Fireplaces Type Wood
Equipment Built-In Microwave, Dishwasher, Disposal, Dryer, Oven/Range - Gas, Refrigerator, Washer, Water Heater
Furnishings Yes
Fireplace Y
Appliance Built-In Microwave, Dishwasher, Disposal, Dryer, Oven/Range - Gas, Refrigerator, Washer, Water Heater
Heat Source Natural Gas
Exterior
Garage Spaces 2.0
Parking On Site 2
Fence Fully
Amenities Available Basketball Courts, Common Grounds, Lake, Picnic Area, Tot Lots/Playground
Water Access N
Roof Type Shingle
Accessibility Other
Total Parking Spaces 2
Garage N
Building
Lot Description Backs to Trees, Corner, Rear Yard
Story 3+
Sewer Public Sewer
Water Public
Architectural Style Traditional
Level or Stories 3+
Additional Building Above Grade, Below Grade
New Construction N
Schools
Elementary Schools Bonnie Brae
Middle Schools Robinson Secondary School
High Schools Robinson Secondary School
School District Fairfax County Public Schools
Others
Pets Allowed Y
HOA Fee Include Common Area Maintenance,Management,Reserve Funds,Road Maintenance,Snow Removal,Trash
Senior Community No
Tax ID 0772 15 0001A
Ownership Fee Simple
SqFt Source Estimated
Horse Property N
Special Listing Condition Standard
Pets Allowed Size/Weight Restriction
Read Less

Bought with Angela Murphy • Keller Williams Capital Properties



