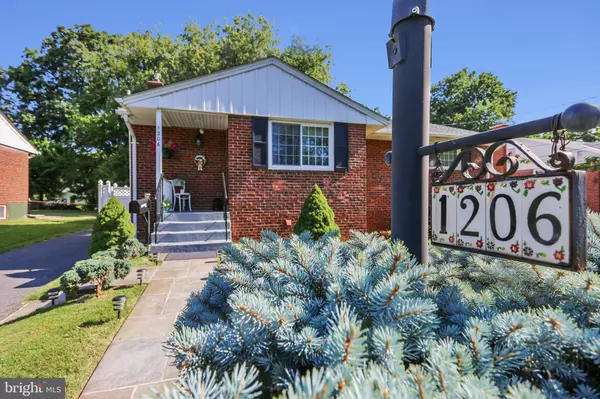For more information regarding the value of a property, please contact us for a free consultation.
1206 THORNDEN RD Rockville, MD 20851
Want to know what your home might be worth? Contact us for a FREE valuation!

Our team is ready to help you sell your home for the highest possible price ASAP
Key Details
Sold Price $516,000
Property Type Single Family Home
Sub Type Detached
Listing Status Sold
Purchase Type For Sale
Square Footage 1,530 sqft
Price per Sqft $337
Subdivision Rockland
MLS Listing ID MDMC2002340
Sold Date 09/03/21
Style Ranch/Rambler
Bedrooms 3
Full Baths 2
HOA Y/N N
Abv Grd Liv Area 1,020
Originating Board BRIGHT
Year Built 1954
Annual Tax Amount $5,140
Tax Year 2020
Lot Size 10,757 Sqft
Acres 0.25
Property Description
RARE FIND! ALL BRICK HOME WITH ALL-SEASON SUNROOM, DETACHED 2-CAR GARAGE, AND LARGE, DEEP LOT. WELL MAINTAINED, MOVE-IN CONDITION. HARDWOOD FLOORS, MODERN APPLIANCES, SKYLIGHTS, DECK, FULLY FINISHED BASEMENT W/FULL BATHROOM, LL FAMILY ROOM WITH WET BAR......HURRY. OFFERS DUE FRIDAY JULY 9, 2021 5:00 PM.
Location
State MD
County Montgomery
Zoning R60
Rooms
Other Rooms Dining Room, Bedroom 2, Bedroom 3, Kitchen, Family Room, Bedroom 1, Sun/Florida Room, Laundry, Utility Room, Workshop, Bathroom 1
Basement Full, Fully Finished, Connecting Stairway
Main Level Bedrooms 3
Interior
Interior Features Attic, Bar, Built-Ins, Carpet, Ceiling Fan(s), Combination Dining/Living, Dining Area, Entry Level Bedroom, Floor Plan - Traditional, Kitchen - Eat-In, Kitchen - Table Space, Pantry, Recessed Lighting, Skylight(s), Stall Shower, Tub Shower, Upgraded Countertops, Wet/Dry Bar, Wood Floors
Hot Water Natural Gas
Heating Forced Air
Cooling Central A/C, Ceiling Fan(s)
Flooring Hardwood, Vinyl
Equipment Dishwasher, Dryer, Exhaust Fan, ENERGY STAR Clothes Washer, ENERGY STAR Dishwasher, Icemaker, Oven - Single, Oven/Range - Gas, Refrigerator
Fireplace N
Window Features Double Pane,Screens,Skylights,Sliding
Appliance Dishwasher, Dryer, Exhaust Fan, ENERGY STAR Clothes Washer, ENERGY STAR Dishwasher, Icemaker, Oven - Single, Oven/Range - Gas, Refrigerator
Heat Source Natural Gas
Laundry Lower Floor
Exterior
Exterior Feature Porch(es), Deck(s)
Parking Features Additional Storage Area, Garage - Front Entry
Garage Spaces 2.0
Water Access N
Accessibility None
Porch Porch(es), Deck(s)
Total Parking Spaces 2
Garage Y
Building
Story 2
Sewer Public Sewer
Water Public
Architectural Style Ranch/Rambler
Level or Stories 2
Additional Building Above Grade, Below Grade
Structure Type Dry Wall,Paneled Walls
New Construction N
Schools
Elementary Schools Twinbrook
Middle Schools Julius West
High Schools Richard Montgomery
School District Montgomery County Public Schools
Others
Senior Community No
Tax ID 160400200745
Ownership Fee Simple
SqFt Source Assessor
Horse Property N
Special Listing Condition Standard
Read Less

Bought with Mengjun Liu • Douglas Realty, LLC
GET MORE INFORMATION




