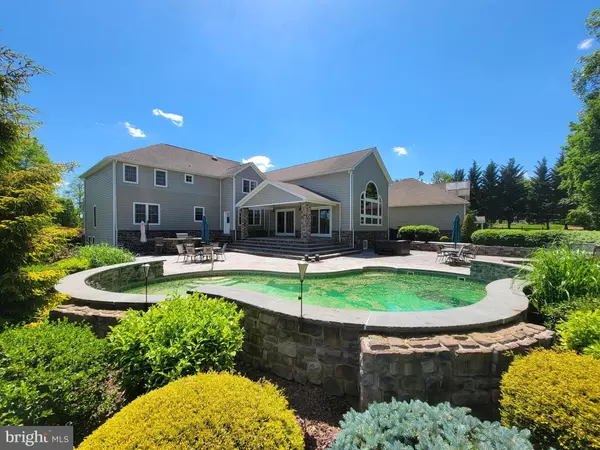For more information regarding the value of a property, please contact us for a free consultation.
9 BEVERLY CT Carlisle, PA 17015
Want to know what your home might be worth? Contact us for a FREE valuation!

Our team is ready to help you sell your home for the highest possible price ASAP
Key Details
Sold Price $795,000
Property Type Single Family Home
Sub Type Detached
Listing Status Sold
Purchase Type For Sale
Square Footage 5,956 sqft
Price per Sqft $133
Subdivision Heritage Valley
MLS Listing ID PACB131588
Sold Date 09/17/21
Style Traditional
Bedrooms 6
Full Baths 3
Half Baths 2
HOA Y/N N
Abv Grd Liv Area 4,756
Originating Board BRIGHT
Year Built 2004
Annual Tax Amount $13,374
Tax Year 2021
Lot Size 1.560 Acres
Acres 1.56
Property Description
Welcome to the wide open views of Dickinson Township! This sprawling 5-6 bedroom home boasts over 5900 sqft of finished space with lux details rarely seen in this price point. The buyer of this home will notice the highest quality of finishes including a gourmet level kitchen with professional level appliances, pull out mini fridge drawers, an extensive eat at island and solid cherry cabinetry. Entertain and enjoy the game around the corner in your truly impressive great room with radiant floor heat, wood burning fireplace, custom detailed bar and a view of your massive outdoor patio surrounding your custom heated/saltwater lagoon with 3 mini waterfalls! The outdoor living area has a $200,000 investment with a covered patio, hot tub, eating area, built-in grill bar with a new grill in 2019. The beautiful landscaping, outdoor lighting and hard-scaping package rounds out this fantastic backyard. The second floor has 5 beds & 3 full baths including a large main bedroom with custom walk in closets, a luxury bath with custom tiled shower and a private balcony overlooking the great room. Beds 2&3 share a Jack and Jill bath with another custom tiled shower. Down the hall is your office or crafting room with high end built-in cabinetry. Head down to your finished basement and enjoy a second mini kitchenette/bar, half bath, office and ample storage. Control all your mechanical there including a 4 zoned heating area and tank-less water heater! Bring your car/toy collection too, because you'll have a 6 car detached garage over your stamped concrete driveway. Call to set up your tour soon!!!
Location
State PA
County Cumberland
Area Dickinson Twp (14408)
Zoning R1
Rooms
Other Rooms Living Room, Dining Room, Primary Bedroom, Bedroom 2, Bedroom 3, Bedroom 4, Bedroom 5, Kitchen, Family Room, Basement, Foyer, Great Room, Bedroom 6, Bathroom 2, Bathroom 3, Primary Bathroom
Basement Shelving, Side Entrance, Space For Rooms, Walkout Level, Interior Access, Heated, Fully Finished
Main Level Bedrooms 1
Interior
Interior Features Attic, Bar, Breakfast Area, Built-Ins, Ceiling Fan(s), Chair Railings, Entry Level Bedroom, Family Room Off Kitchen, Formal/Separate Dining Room, Kitchen - Gourmet, Kitchen - Island, Primary Bath(s), Recessed Lighting, Upgraded Countertops, Walk-in Closet(s), Water Treat System, Wet/Dry Bar, WhirlPool/HotTub, Window Treatments, Wood Floors
Hot Water Propane
Heating Forced Air, Radiant, Zoned
Cooling Central A/C, Ceiling Fan(s), Zoned
Fireplaces Number 2
Fireplaces Type Electric, Gas/Propane, Mantel(s), Stone, Wood
Equipment Built-In Microwave, Built-In Range, Dishwasher, Disposal, Dryer, Extra Refrigerator/Freezer, Oven - Double, Oven - Wall, Oven/Range - Gas, Refrigerator, Stainless Steel Appliances, Washer, Water Heater
Fireplace Y
Appliance Built-In Microwave, Built-In Range, Dishwasher, Disposal, Dryer, Extra Refrigerator/Freezer, Oven - Double, Oven - Wall, Oven/Range - Gas, Refrigerator, Stainless Steel Appliances, Washer, Water Heater
Heat Source Propane - Owned
Exterior
Parking Features Garage - Front Entry, Garage - Side Entry, Garage Door Opener, Inside Access, Oversized
Garage Spaces 8.0
Pool Fenced, In Ground
Water Access N
Roof Type Architectural Shingle
Accessibility 36\"+ wide Halls, 32\"+ wide Doors
Attached Garage 2
Total Parking Spaces 8
Garage Y
Building
Lot Description Backs to Trees
Story 2
Sewer On Site Septic
Water Well
Architectural Style Traditional
Level or Stories 2
Additional Building Above Grade, Below Grade
New Construction N
Schools
Elementary Schools North Dickinson
Middle Schools Lamberton
High Schools Carlisle Area
School District Carlisle Area
Others
Senior Community No
Tax ID 08-11-0294-098
Ownership Fee Simple
SqFt Source Estimated
Acceptable Financing Cash, Conventional
Listing Terms Cash, Conventional
Financing Cash,Conventional
Special Listing Condition Standard
Read Less

Bought with BILL HENCH • Keller Williams of Central PA



