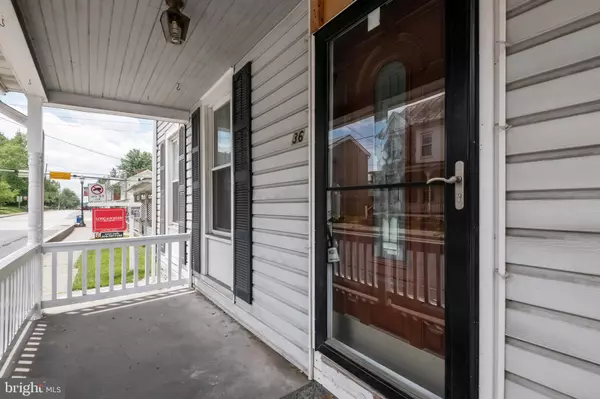For more information regarding the value of a property, please contact us for a free consultation.
36 S MAIN ST Union Bridge, MD 21791
Want to know what your home might be worth? Contact us for a FREE valuation!

Our team is ready to help you sell your home for the highest possible price ASAP
Key Details
Sold Price $224,900
Property Type Single Family Home
Sub Type Detached
Listing Status Sold
Purchase Type For Sale
Square Footage 1,980 sqft
Price per Sqft $113
Subdivision None Available
MLS Listing ID MDCR201848
Sold Date 09/16/21
Style Colonial
Bedrooms 4
Full Baths 2
HOA Y/N N
Abv Grd Liv Area 1,780
Originating Board BRIGHT
Year Built 1925
Annual Tax Amount $2,253
Tax Year 2020
Lot Size 8,712 Sqft
Acres 0.2
Property Description
Charming 4 story colonial in the heart of Union Bridge. This home offers so much! The main level boasts welcoming front porch & foyer, updated kitchen w/granite & soft close cabinets, eat-in area, main level laundry - brand new washer/dryer, large living room, updated full bath plus an office. Upstairs offers 3 bedrooms and updated full bath. The fully finished 4th floor is great added living space and offers an expansive 4th bedroom. The basement is partially finished and has an outside entrance. The backyard offers lots of space for play with a great yard & playground. Parking is easy with off-street driveway behind the house. Sellers have added some nice updates & extras including solar panels (owned, not leased), updated plumbing, updated HWH and some new flooring. The downtown location is incredible - walk to your favorite restaurants and stores.
Location
State MD
County Carroll
Zoning R
Rooms
Other Rooms Living Room, Dining Room, Primary Bedroom, Bedroom 2, Bedroom 3, Bedroom 4, Kitchen, Den, Foyer, Laundry, Recreation Room, Storage Room, Utility Room, Bathroom 1, Bathroom 2
Basement Rear Entrance, Outside Entrance, Partially Finished
Interior
Interior Features Breakfast Area, Carpet, Ceiling Fan(s), Kitchen - Eat-In, Upgraded Countertops, Water Treat System
Hot Water Electric
Heating Baseboard - Electric
Cooling Window Unit(s)
Equipment Dryer, Oven/Range - Electric, Refrigerator, Washer, Built-In Microwave, Dishwasher, Exhaust Fan
Fireplace N
Window Features Screens
Appliance Dryer, Oven/Range - Electric, Refrigerator, Washer, Built-In Microwave, Dishwasher, Exhaust Fan
Heat Source Electric
Laundry Main Floor
Exterior
Exterior Feature Porch(es)
Garage Spaces 4.0
Water Access N
Roof Type Metal
Accessibility None
Porch Porch(es)
Total Parking Spaces 4
Garage N
Building
Lot Description Rear Yard
Story 4
Sewer Public Sewer
Water Public
Architectural Style Colonial
Level or Stories 4
Additional Building Above Grade, Below Grade
Structure Type Dry Wall,Plaster Walls
New Construction N
Schools
Elementary Schools Elmer A. Wolfe
Middle Schools Northwest
High Schools Francis Scott Key Senior
School District Carroll County Public Schools
Others
Senior Community No
Tax ID 0712006314
Ownership Fee Simple
SqFt Source Estimated
Horse Property N
Special Listing Condition Standard
Read Less

Bought with Stephanie A Myers • Long & Foster Real Estate, Inc.
GET MORE INFORMATION




