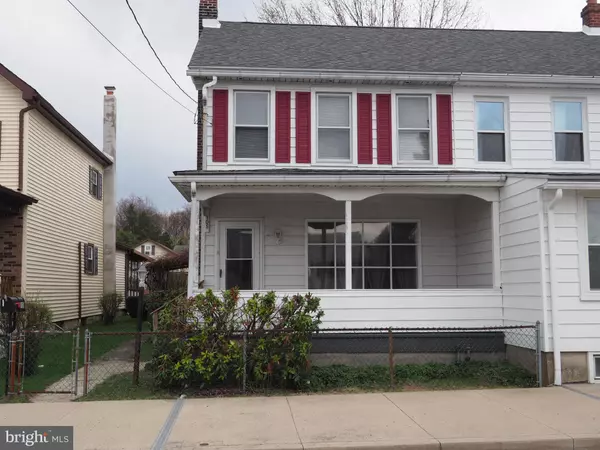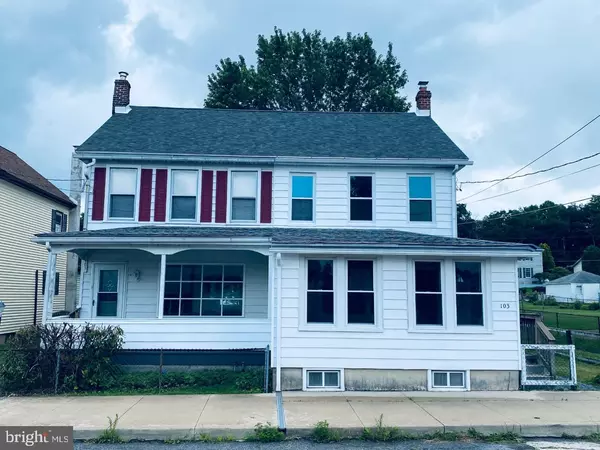For more information regarding the value of a property, please contact us for a free consultation.
105 E WALTER ST Summit Hill, PA 18250
Want to know what your home might be worth? Contact us for a FREE valuation!

Our team is ready to help you sell your home for the highest possible price ASAP
Key Details
Sold Price $110,000
Property Type Single Family Home
Sub Type Twin/Semi-Detached
Listing Status Sold
Purchase Type For Sale
Square Footage 1,717 sqft
Price per Sqft $64
Subdivision None Available
MLS Listing ID PACC117580
Sold Date 05/14/21
Style Traditional
Bedrooms 4
Full Baths 1
HOA Y/N N
Abv Grd Liv Area 1,717
Originating Board BRIGHT
Year Built 1875
Annual Tax Amount $1,780
Tax Year 2020
Lot Size 3,750 Sqft
Acres 0.09
Lot Dimensions 30x200
Property Description
Extremely appealing twin home that feels like a single home with oversized 30x200 ft. lot. There is a side yard wth a patio and a full back yard too. Large shed and oversized two car garage also. This is a very bright and cheery home with large rooms and a sunroom that features a storage closet that can be used as a kitchen pantry or utility closet. 4 total bedrooms and a 6x6 separate walk-in closet with wire shelving for more storage. Third floor bedroom has 2 separate cubby hole storage "nooks". Basement has a half bath with a stainless steel utility sink, washer/dryer, shelving, and 2 oil tanks, 2 zoned heating with radiators in attic and basement. This home just feels right when you see it, it just has that something special , it feels like home.... Seller will consider cash or conventional offers only.
Location
State PA
County Carbon
Area Summit Hill Boro (13420)
Zoning R-2
Rooms
Other Rooms Living Room, Dining Room, Bedroom 2, Bedroom 3, Bedroom 4, Kitchen, Bedroom 1, Sun/Florida Room, Bathroom 1
Basement Shelving, Interior Access, Partial
Interior
Interior Features Attic, Carpet, Ceiling Fan(s), Kitchen - Eat-In, Pantry, Floor Plan - Traditional, Walk-in Closet(s)
Hot Water Oil
Heating Hot Water
Cooling Ceiling Fan(s)
Equipment Oven/Range - Electric, Range Hood, Refrigerator, Dishwasher
Fireplace N
Appliance Oven/Range - Electric, Range Hood, Refrigerator, Dishwasher
Heat Source Oil
Exterior
Exterior Feature Patio(s), Porch(es)
Parking Features Garage - Rear Entry
Garage Spaces 2.0
Water Access N
View City
Roof Type Shingle
Accessibility None
Porch Patio(s), Porch(es)
Total Parking Spaces 2
Garage Y
Building
Lot Description Interior, Level, Rear Yard, SideYard(s)
Story 2.5
Sewer Public Sewer
Water Public
Architectural Style Traditional
Level or Stories 2.5
Additional Building Above Grade, Below Grade
New Construction N
Schools
School District Panther Valley
Others
Senior Community No
Tax ID 115A-54-N21
Ownership Fee Simple
SqFt Source Estimated
Acceptable Financing Cash, Conventional
Listing Terms Cash, Conventional
Financing Cash,Conventional
Special Listing Condition Standard
Read Less

Bought with Debra A Arner • Charlotte Solt Real Estate



