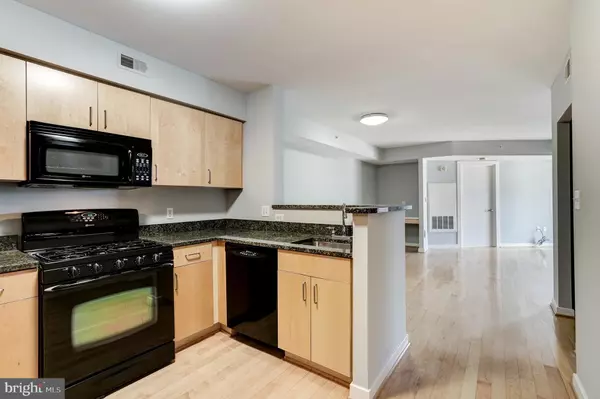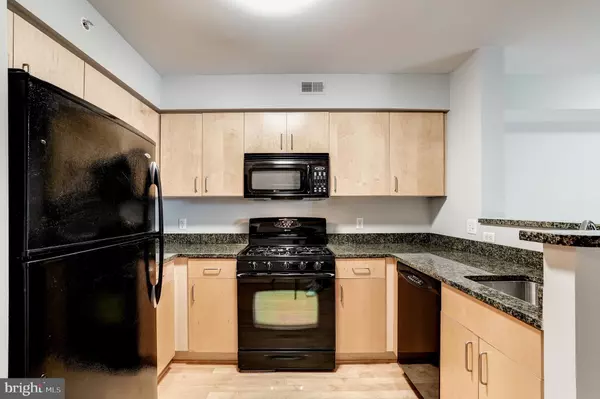For more information regarding the value of a property, please contact us for a free consultation.
1000 NEW JERSEY AVE SE #413 Washington, DC 20003
Want to know what your home might be worth? Contact us for a FREE valuation!

Our team is ready to help you sell your home for the highest possible price ASAP
Key Details
Sold Price $565,000
Property Type Condo
Sub Type Condo/Co-op
Listing Status Sold
Purchase Type For Sale
Square Footage 1,100 sqft
Price per Sqft $513
Subdivision Navy Yard
MLS Listing ID DCDC467902
Sold Date 09/08/20
Style Contemporary
Bedrooms 2
Full Baths 2
Condo Fees $1,575/mo
HOA Y/N N
Abv Grd Liv Area 1,100
Originating Board BRIGHT
Year Built 2006
Tax Year 2019
Property Description
Price Lowered and new amenities! Brand new HVAC system and hot water heater. Fresh paint and new carpeting too! Welcome to Capitol Hill Tower. Finally, the two bedroom, two bathroom you've been waiting for! Rays of sunshine highlight this spacious double Master Suite with it's own private balcony. . Open floor plan with a beautiful kitchen featuring granite counter tops and tons of hardwood cabinet space. Enjoy the hardwood flooring throughout and bedroom carpeting. Stack washer/dryer in unit. Close to shopping, transportation, parks and sporting events. Community amenities galore! Unassigned garage parking is included in the purchase price as well.There is an underlying mortgage balance of roughly $170,000.00. Monthly Coop Fee of $1,575.00 includes Underlying Mortgage payment of $706.00, Association fee of $659.00 ant Property tax fee of $210.00. There is a monthly parking maintenance fee of $78.00. Common area hallway renovations are expected to begin soon after Covid-19 restrictions are lifted. Enjoy your visit!
Location
State DC
County Washington
Zoning SEE DC ZONING RECORDS
Rooms
Main Level Bedrooms 2
Interior
Interior Features Carpet, Combination Dining/Living, Elevator, Entry Level Bedroom, Floor Plan - Open, Kitchen - Gourmet, Primary Bath(s), Sprinkler System, Tub Shower, Upgraded Countertops, Walk-in Closet(s), Window Treatments, Wood Floors
Hot Water Electric
Heating Forced Air
Cooling Central A/C
Equipment Built-In Microwave, Built-In Range, Dishwasher, Disposal, Exhaust Fan, Refrigerator, Washer/Dryer Stacked
Fireplace N
Appliance Built-In Microwave, Built-In Range, Dishwasher, Disposal, Exhaust Fan, Refrigerator, Washer/Dryer Stacked
Heat Source Natural Gas
Laundry Washer In Unit, Dryer In Unit
Exterior
Parking Features Basement Garage, Garage - Rear Entry, Garage Door Opener, Inside Access
Garage Spaces 1.0
Utilities Available Cable TV Available, Phone Available
Amenities Available Bar/Lounge, Common Grounds, Concierge, Elevator, Fitness Center, Game Room, Meeting Room, Newspaper Service, Party Room, Pool - Indoor, Satellite TV
Water Access N
View City
Accessibility None
Total Parking Spaces 1
Garage N
Building
Story 1
Unit Features Hi-Rise 9+ Floors
Sewer Public Sewer
Water Public
Architectural Style Contemporary
Level or Stories 1
Additional Building Above Grade, Below Grade
New Construction N
Schools
School District District Of Columbia Public Schools
Others
Pets Allowed Y
HOA Fee Include Common Area Maintenance,Custodial Services Maintenance,Ext Bldg Maint,Insurance,Lawn Maintenance,Management,Pool(s),Reserve Funds,Sewer,Snow Removal,Taxes,Trash,Underlying Mortgage,Water
Senior Community No
Tax ID NONE
Ownership Cooperative
Security Features Carbon Monoxide Detector(s),Desk in Lobby,Doorman,Fire Detection System,Intercom,Smoke Detector,Sprinkler System - Indoor
Acceptable Financing Conventional, Cash
Horse Property N
Listing Terms Conventional, Cash
Financing Conventional,Cash
Special Listing Condition Standard
Pets Allowed Cats OK, Dogs OK
Read Less

Bought with Thejuanie R Brown • Realty Pros



