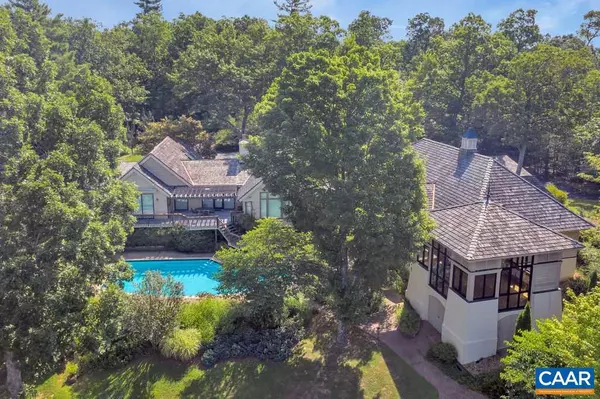For more information regarding the value of a property, please contact us for a free consultation.
4190 MILE END RDG RDG #A North Garden, VA 22959
Want to know what your home might be worth? Contact us for a FREE valuation!

Our team is ready to help you sell your home for the highest possible price ASAP
Key Details
Sold Price $1,050,000
Property Type Single Family Home
Sub Type Detached
Listing Status Sold
Purchase Type For Sale
Square Footage 4,183 sqft
Price per Sqft $251
Subdivision Unknown
MLS Listing ID 593393
Sold Date 04/06/20
Style Contemporary
Bedrooms 4
Full Baths 4
HOA Y/N N
Abv Grd Liv Area 3,283
Originating Board CAAR
Year Built 1985
Annual Tax Amount $10,848
Tax Year 2019
Lot Size 49.600 Acres
Acres 49.6
Property Description
This stylish contemporary sited high on a ridge in Southern Albemarle offers spectacular mountain views and gracious, versatile living with its sky-lit rooms, multiple spaces to congregate both indoors and out and a fluid and open floor plan. With extensive renovations designed by renowned architect Jay Dalgliesh, the main house is suited to one level living with extra guest space one floor down. 3 or 4 bedrooms, an attached wing with indoor pool and garden room, a second outdoor pool, on 24 private acres easily accessible via paved driveway. Gate house is ideal as AirBnB or caretaker's house. Main house on 24 acres also available without gate house at $999,995,Granite Counter,Painted Cabinets,Wood Cabinets,Fireplace in Bedroom,Fireplace in Family Room
Location
State VA
County Albemarle
Zoning R-1
Rooms
Other Rooms Living Room, Dining Room, Primary Bedroom, Kitchen, Family Room, Foyer, Sun/Florida Room, Laundry, Utility Room, Primary Bathroom, Full Bath, Additional Bedroom
Basement Full, Heated, Interior Access, Outside Entrance, Partially Finished, Walkout Level, Windows
Main Level Bedrooms 3
Interior
Interior Features Wood Stove, Breakfast Area, Kitchen - Eat-In, Kitchen - Island, Recessed Lighting, Entry Level Bedroom
Heating Forced Air, Heat Pump(s)
Cooling Heat Pump(s)
Flooring Carpet, Hardwood
Fireplaces Number 2
Fireplaces Type Brick, Insert
Equipment Washer/Dryer Hookups Only, Dishwasher, Disposal, Oven - Double, Oven/Range - Gas, Microwave, Refrigerator, Trash Compactor, Oven - Wall
Fireplace Y
Window Features Casement
Appliance Washer/Dryer Hookups Only, Dishwasher, Disposal, Oven - Double, Oven/Range - Gas, Microwave, Refrigerator, Trash Compactor, Oven - Wall
Heat Source Geo-thermal
Exterior
Exterior Feature Deck(s), Patio(s), Porch(es)
Parking Features Garage - Side Entry
View Mountain, Pasture, Trees/Woods, Panoramic
Roof Type Wood
Accessibility Other Bath Mod, 36\"+ wide Halls, Wheelchair Mod, Accessible Switches/Outlets, Roll-in Shower, Other, Thresholds <5/8\"
Porch Deck(s), Patio(s), Porch(es)
Road Frontage Private, Road Maintenance Agreement
Garage N
Building
Lot Description Partly Wooded
Story 1
Foundation Concrete Perimeter
Sewer Septic Exists
Water Well
Architectural Style Contemporary
Level or Stories 1
Additional Building Above Grade, Below Grade
Structure Type 9'+ Ceilings,High
New Construction N
Schools
Elementary Schools Red Hill
Middle Schools Walton
High Schools Monticello
School District Albemarle County Public Schools
Others
Ownership Other
Security Features Security System,Smoke Detector
Special Listing Condition Standard
Read Less

Bought with JIM FAULCONER • MCLEAN FAULCONER INC., REALTOR
GET MORE INFORMATION




