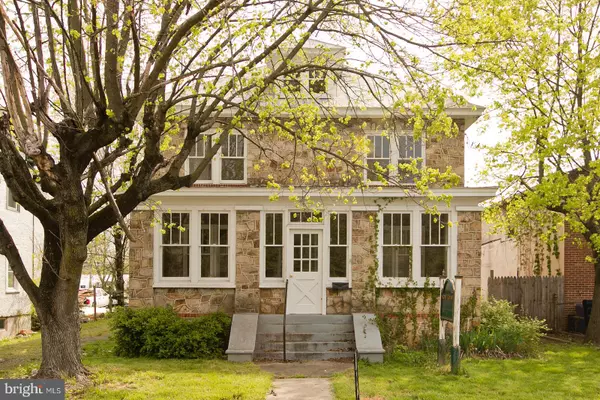For more information regarding the value of a property, please contact us for a free consultation.
811 N ROYAL AVE Front Royal, VA 22630
Want to know what your home might be worth? Contact us for a FREE valuation!

Our team is ready to help you sell your home for the highest possible price ASAP
Key Details
Sold Price $240,000
Property Type Single Family Home
Sub Type Detached
Listing Status Sold
Purchase Type For Sale
Square Footage 3,607 sqft
Price per Sqft $66
Subdivision Front Royal & Riverton Improvement Co.
MLS Listing ID VAWR140320
Sold Date 08/31/20
Style Traditional
Bedrooms 7
Full Baths 3
Half Baths 1
HOA Y/N N
Abv Grd Liv Area 3,607
Originating Board BRIGHT
Year Built 1938
Annual Tax Amount $2,339
Tax Year 2020
Lot Size 8,712 Sqft
Acres 0.2
Property Description
"The Stone House" - Opportunity awaits for a mixture of uses - lots of potential with 2400+ square foot stone house PLUS another 1150+ square foot cottage. Live in one and use another for your office, or rental for additional income. Potential for multi-family use. Located on Front Royal's main route to the Skyline Drive - high traffic count and good visibility! Stone house is in need of some finishing and the cottage does need renovating. All contracts subject to 3rd party approval.
Location
State VA
County Warren
Zoning COMMERCIAL
Rooms
Other Rooms Living Room, Dining Room, Bedroom 2, Bedroom 3, Bedroom 4, Bedroom 5, Kitchen, Bedroom 1, Laundry, Other, Solarium, Bedroom 6, Bathroom 1, Bathroom 2, Bathroom 3, Bonus Room
Basement Interior Access, Combination, Connecting Stairway
Main Level Bedrooms 1
Interior
Interior Features Wood Floors
Hot Water Electric
Heating Baseboard - Electric, Heat Pump(s)
Cooling Central A/C
Flooring Hardwood, Vinyl, Ceramic Tile, Carpet
Fireplace N
Heat Source Electric
Laundry Main Floor
Exterior
Garage Spaces 4.0
Utilities Available Cable TV Available, DSL Available, Phone Available
Water Access N
Roof Type Metal,Shingle
Accessibility None
Total Parking Spaces 4
Garage N
Building
Story 2
Sewer Public Sewer
Water Public
Architectural Style Traditional
Level or Stories 2
Additional Building Above Grade
New Construction N
Schools
Elementary Schools E Wilson Morrison
Middle Schools Skyline
High Schools Skyline
School District Warren County Public Schools
Others
Senior Community No
Tax ID 20A5 634 4
Ownership Fee Simple
SqFt Source Estimated
Acceptable Financing Conventional, Cash, FHA 203(k)
Listing Terms Conventional, Cash, FHA 203(k)
Financing Conventional,Cash,FHA 203(k)
Special Listing Condition Third Party Approval
Read Less

Bought with Elias J Gomez • United Real Estate



