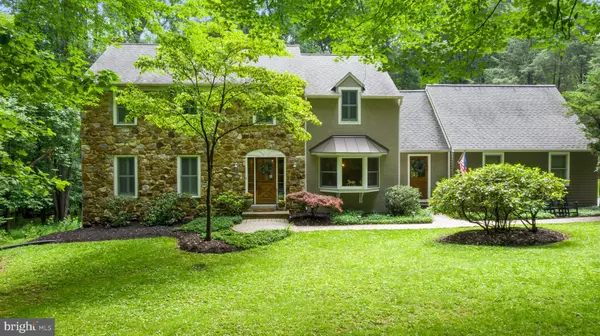For more information regarding the value of a property, please contact us for a free consultation.
197 PHEASANT RUN RD West Chester, PA 19380
Want to know what your home might be worth? Contact us for a FREE valuation!

Our team is ready to help you sell your home for the highest possible price ASAP
Key Details
Sold Price $775,000
Property Type Single Family Home
Sub Type Detached
Listing Status Sold
Purchase Type For Sale
Square Footage 3,927 sqft
Price per Sqft $197
Subdivision None Available
MLS Listing ID PACT538996
Sold Date 07/30/21
Style Traditional,Colonial
Bedrooms 4
Full Baths 2
Half Baths 1
HOA Y/N N
Abv Grd Liv Area 3,013
Originating Board BRIGHT
Year Built 1985
Annual Tax Amount $8,463
Tax Year 2020
Lot Size 1.800 Acres
Acres 1.8
Lot Dimensions 0.00 x 0.00
Property Description
Introducing 197 Pheasant Run Road, a beautifully maintained4 bedroom, 2.5 bathroom Colonial home nestled on a quiet cul-de-sac street in highly rated West Chester School District.What makes this home so special are the thoughtful updates and farmhouse touches throughout. The professionally landscaped/partially wooded 1.8 acre lot offers privacy while the large deck overlooking the rear yard is the perfect space to enjoy the outdoors! Enter the foyer of this warm and welcoming home through thefront door- a gorgeous custom mahogany Dutch Door- and youllfind hardwood flooring throughout, a bright and airy dining room with bay window to your right, and a spacious formal living room with crown molding to your left. The heart of the home offers a gourmet kitchen with large center island and breakfast room which opens to the family room and two sets of sliding glass doors that exit to the deck- perfect for entertaining! This fabulous kitchen boasts granite countertops, ceramic tile backsplash,Sub Zero refrigerator, Fieldstone maple cabinetry, and stainless appliances: Jenn-Air double oven with convection, Jenn-Air cooktop with custom hood, a Sharp drawer microwave, and Miele dishwasher, plus a bay window overlooking the rear yard. The family room features a newly painted brick gas fireplace with mantle. The mudroom with large pantry, built-in cubbies and desk area, another custom mahogany Dutch door, and a powder room complete the main level. Upstairs, the spacious and inviting master suite features a separate dressing/sitting area, a room-sized walk-in closet, and luxurious master bath with soaking tub, large stall shower, and double vanity. Three additional generously sized bedrooms, a full hall bathroom with two separate sinks and tub/shower combo, and laundry room round out this floor. The finished, walk-out lower level works perfectly as aplayroom, additional living space, or office.Additional features of this wonderful home include the two car attached garage with interior access, plantation shutters throughout, newer HVAC system, Hardie siding on the garage, Stoltzfus storage shed, whole house attic fan, and Guardian Alarm system. Tucked away in a beautiful setting, yet convenient to Applebrook Golf Club, shopping, dining and major roads for an easy commute! Dont wait- this move-in ready home will not last long!
Location
State PA
County Chester
Area East Goshen Twp (10353)
Zoning R5
Rooms
Other Rooms Living Room, Dining Room, Primary Bedroom, Bedroom 2, Bedroom 3, Bedroom 4, Kitchen, Family Room, Basement, Foyer, Laundry, Mud Room, Primary Bathroom, Half Bath
Basement Full, Fully Finished
Interior
Interior Features Breakfast Area, Built-Ins, Carpet, Ceiling Fan(s), Crown Moldings, Family Room Off Kitchen, Floor Plan - Open, Floor Plan - Traditional, Formal/Separate Dining Room, Kitchen - Gourmet, Kitchen - Island
Hot Water Natural Gas
Heating Heat Pump(s)
Cooling Central A/C
Flooring Hardwood, Carpet, Ceramic Tile
Fireplaces Number 1
Fireplaces Type Gas/Propane, Brick
Equipment Built-In Microwave, Cooktop, Dishwasher, Disposal, Oven - Double, Oven - Wall, Range Hood, Refrigerator, Stainless Steel Appliances
Fireplace Y
Window Features Bay/Bow
Appliance Built-In Microwave, Cooktop, Dishwasher, Disposal, Oven - Double, Oven - Wall, Range Hood, Refrigerator, Stainless Steel Appliances
Heat Source Electric
Laundry Upper Floor
Exterior
Exterior Feature Deck(s)
Parking Features Garage - Side Entry, Inside Access
Garage Spaces 6.0
Water Access N
View Garden/Lawn, Trees/Woods
Roof Type Shingle
Accessibility None
Porch Deck(s)
Attached Garage 2
Total Parking Spaces 6
Garage Y
Building
Lot Description Cul-de-sac, Front Yard, Landscaping, Private, Rear Yard, SideYard(s), Trees/Wooded
Story 2
Sewer Public Sewer
Water Well
Architectural Style Traditional, Colonial
Level or Stories 2
Additional Building Above Grade, Below Grade
New Construction N
Schools
School District West Chester Area
Others
Senior Community No
Tax ID 53-07 -0001.0400
Ownership Fee Simple
SqFt Source Assessor
Acceptable Financing Cash, Conventional
Listing Terms Cash, Conventional
Financing Cash,Conventional
Special Listing Condition Standard
Read Less

Bought with Paul J Douglas • Keller Williams Realty Devon-Wayne



