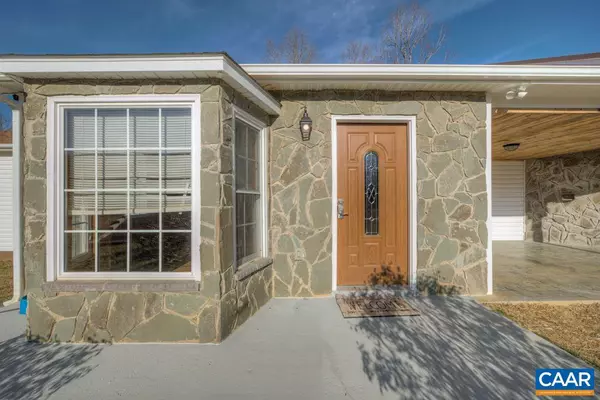For more information regarding the value of a property, please contact us for a free consultation.
1193 FORD AVE AVE Stanardsville, VA 22973
Want to know what your home might be worth? Contact us for a FREE valuation!

Our team is ready to help you sell your home for the highest possible price ASAP
Key Details
Sold Price $369,900
Property Type Single Family Home
Sub Type Detached
Listing Status Sold
Purchase Type For Sale
Square Footage 3,100 sqft
Price per Sqft $119
Subdivision Unknown
MLS Listing ID 611712
Sold Date 02/10/21
Style Dwelling w/Separate Living Area
Bedrooms 4
Full Baths 3
HOA Y/N N
Abv Grd Liv Area 3,100
Originating Board CAAR
Year Built 2017
Annual Tax Amount $1,182
Tax Year 2020
Lot Size 3.490 Acres
Acres 3.49
Property Description
Completely renovated, one level living, shows like new! 3+ acres, no restrictions, plenty of cleared land for animals, recreation vehicles , work vehicles or just privacy! Almost everything inside is new - renovated kitchen w/granite counters, new ceramic floors, appliances, back splash and faucets! Laundry room is just off the kitchen. There is an apartment style addition, which can be accessed from the inside, but also has its own entrance and deck; theater room and bar area, with full bath and bedroom upstairs. Storage space galore! Well situated on a mostly level lot with mountain views, while surrounded by woods on 3 sides. Located on a quiet right of way, minutes to Routes 29 and 33. Additional documentation on the new upgrades,Granite Counter
Location
State VA
County Greene
Zoning R-1
Rooms
Other Rooms Primary Bedroom, Foyer, Great Room, Laundry, Office, Primary Bathroom, Full Bath, Additional Bedroom
Main Level Bedrooms 3
Interior
Interior Features Kitchen - Eat-In, Recessed Lighting, Entry Level Bedroom, Primary Bath(s)
Heating Heat Pump(s)
Cooling Heat Pump(s)
Flooring Carpet, Hardwood, Laminated
Equipment Washer/Dryer Hookups Only, Dishwasher, Microwave, Refrigerator
Fireplace N
Window Features Screens,Vinyl Clad
Appliance Washer/Dryer Hookups Only, Dishwasher, Microwave, Refrigerator
Exterior
Exterior Feature Deck(s), Porch(es)
View Mountain, Pasture, Garden/Lawn
Roof Type Architectural Shingle
Farm Other,Poultry
Accessibility None
Porch Deck(s), Porch(es)
Road Frontage Private
Garage N
Building
Lot Description Private, Open, Sloping
Story 1.5
Foundation Slab
Sewer Septic Exists
Water Well
Architectural Style Dwelling w/Separate Living Area
Level or Stories 1.5
Additional Building Above Grade, Below Grade
New Construction N
Schools
Elementary Schools Greene Primary
High Schools William Monroe
School District Greene County Public Schools
Others
Ownership Other
Special Listing Condition Standard
Read Less

Bought with CORY METTS • HOMETOWN REALTY SERVICES - TWIN HICKORY



