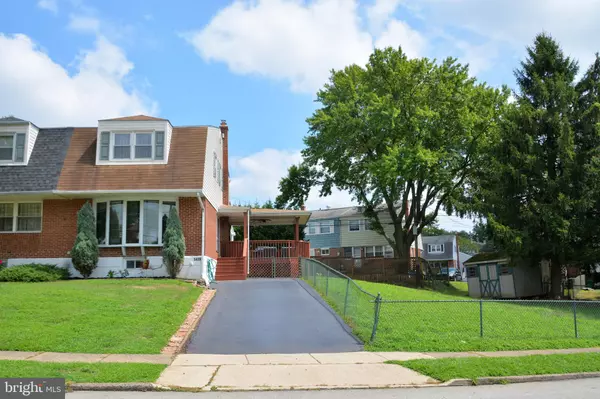For more information regarding the value of a property, please contact us for a free consultation.
1438 MICHIGAN AVE Swarthmore, PA 19081
Want to know what your home might be worth? Contact us for a FREE valuation!

Our team is ready to help you sell your home for the highest possible price ASAP
Key Details
Sold Price $265,000
Property Type Single Family Home
Sub Type Twin/Semi-Detached
Listing Status Sold
Purchase Type For Sale
Square Footage 1,368 sqft
Price per Sqft $193
Subdivision Swarthmorewood
MLS Listing ID PADE524496
Sold Date 09/24/20
Style Colonial,Contemporary
Bedrooms 3
Full Baths 1
Half Baths 1
HOA Y/N N
Abv Grd Liv Area 1,368
Originating Board BRIGHT
Year Built 1957
Annual Tax Amount $6,005
Tax Year 2019
Lot Size 6,534 Sqft
Acres 0.15
Lot Dimensions 95.00 x 99.00
Property Description
Stunning Swarthmorewood home with all of the bells and whistles! This expanded 3 bedroom home is not your average twin! You?ll enjoy the open floor plan on the 1st floor featuring an open gourmet granite kitchen with ceramic plank flooring, and breakfast bar, sun-flooded living room and dining room with hardwood flooring, rear addition family room, sliders to an extra-large covered side deck with ceiling fan to enjoy almost year-round with cable hookup and a wall mount for your flat screen television! A unique lot which features a rear back yard, as well as a large fenced side lot! Full, modern finished basement too! On the 2nd floor you?ll find a large master bedroom with two spacious closets, two additional bedrooms with new neutral carpets, a renovated ceramic tile full bath, 2nd floor laundry, and stairs to a floored attic. The first floor also has a modern half-bath. There is plenty of storage throughout this beautiful home! Private driveway. Gas heat, central air, ceiling fans, impeccably clean and freshly painted too! This Contemporary is home ready for the next owner to enjoy! Walk to Blackrock Park, local schools, shopping, and commuter rail station. Short commute to Rte. I-95, Rte-476 and airport too!
Location
State PA
County Delaware
Area Ridley Twp (10438)
Zoning RESIDENTIAL
Rooms
Basement Full, Fully Finished
Interior
Interior Features Attic, Breakfast Area, Carpet, Ceiling Fan(s), Family Room Off Kitchen, Formal/Separate Dining Room, Recessed Lighting, Tub Shower, Wood Floors
Hot Water Natural Gas
Heating Forced Air
Cooling Central A/C
Flooring Ceramic Tile, Carpet, Hardwood
Equipment Built-In Range, Built-In Microwave, Dishwasher
Appliance Built-In Range, Built-In Microwave, Dishwasher
Heat Source Natural Gas
Exterior
Exterior Feature Deck(s), Roof
Garage Spaces 2.0
Fence Other
Water Access N
Roof Type Architectural Shingle,Pitched
Accessibility None
Porch Deck(s), Roof
Road Frontage Boro/Township
Total Parking Spaces 2
Garage N
Building
Story 2
Sewer Public Sewer
Water Public
Architectural Style Colonial, Contemporary
Level or Stories 2
Additional Building Above Grade, Below Grade
Structure Type Dry Wall,Plaster Walls
New Construction N
Schools
Elementary Schools Grace Park
Middle Schools Ridley
High Schools Ridley
School District Ridley
Others
Pets Allowed Y
Senior Community No
Tax ID 38-02-01420-00
Ownership Fee Simple
SqFt Source Assessor
Acceptable Financing Cash, Conventional
Listing Terms Cash, Conventional
Financing Cash,Conventional
Special Listing Condition Standard
Pets Allowed No Pet Restrictions
Read Less

Bought with Ann L Murtaugh • RE/MAX Ace Realty



