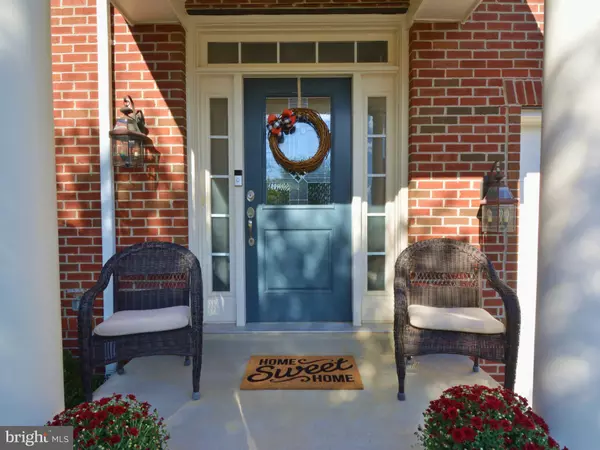For more information regarding the value of a property, please contact us for a free consultation.
6528 MACKLIN ST Haymarket, VA 20169
Want to know what your home might be worth? Contact us for a FREE valuation!

Our team is ready to help you sell your home for the highest possible price ASAP
Key Details
Sold Price $615,000
Property Type Single Family Home
Sub Type Detached
Listing Status Sold
Purchase Type For Sale
Square Footage 3,971 sqft
Price per Sqft $154
Subdivision Villages Of Piedmont
MLS Listing ID VAPW485990
Sold Date 03/27/20
Style Colonial
Bedrooms 4
Full Baths 2
Half Baths 1
HOA Fees $95/mo
HOA Y/N Y
Abv Grd Liv Area 2,840
Originating Board BRIGHT
Year Built 2010
Annual Tax Amount $6,765
Tax Year 2019
Lot Size 0.283 Acres
Acres 0.28
Property Description
This immaculate, 3-level Colonial is coming on the market very soon! Set on a prime lot that backs to woods in the amenity-filled VILLAGES OF PIEDMONT, this home offers luxury, lifestyle and over 4000 square feet of living space. The original owners of this M/I Homes Montana Model have maintained it very well. Tastefully appointed features include 9 ft. ceilings on all levels, detailed trim and molding, upgraded light fixtures, custom window blinds throughout, upgraded carpet, recessed lighting, 4 heating zones with SMART thermostat, ceiling fans and tons of storage. The main level open floor plan offers a Foyer, formal Dining Room, Living Room (all with hardwood floors), Kitchen and Family Room with gas fireplace. A wonderful GOURMET Kitchen features Corian counters, a huge island, cherry cabinets with beautiful slate backsplash, stainless steel appliances including a wall oven, and pantry. A fully-finished walk-out Lower Level with full windows and double french doors, is pre-wired for home theater and plumbed for Full Bath. The Upper Level features a luxurious Master Suite with 2 walk-in closets, a BONUS Room and Master Bath with double sinks, tub, separate shower and water closet. A Laundry Room is conveniently located on the bedroom level. A huge deck steps down to a large, flat yard with mature landscaping and irrigation. Enjoy miles of walking paths, community amenities like pools, tennis, tot lots and community center. Come see this lovely home!
Location
State VA
County Prince William
Zoning R4
Rooms
Basement Full
Main Level Bedrooms 4
Interior
Heating Central, Forced Air, Heat Pump(s)
Cooling Central A/C, Heat Pump(s)
Fireplaces Number 1
Heat Source Natural Gas, Electric
Exterior
Parking Features Garage - Front Entry, Garage Door Opener
Garage Spaces 2.0
Water Access N
Accessibility None
Attached Garage 2
Total Parking Spaces 2
Garage Y
Building
Story 3+
Sewer Public Sewer
Water Public
Architectural Style Colonial
Level or Stories 3+
Additional Building Above Grade, Below Grade
New Construction N
Schools
School District Prince William County Public Schools
Others
Senior Community No
Tax ID 7198-90-5357
Ownership Fee Simple
SqFt Source Assessor
Special Listing Condition Standard
Read Less

Bought with Joanna Lange • Living Realty, LLC.



