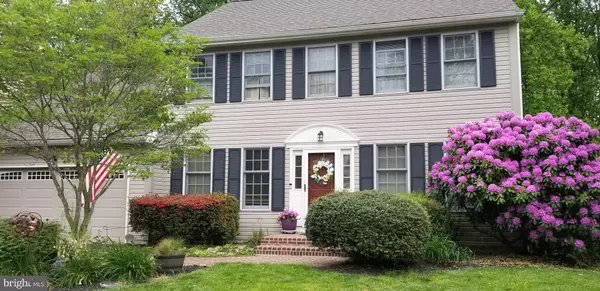For more information regarding the value of a property, please contact us for a free consultation.
55 SHENANDOAH DR Newark, DE 19711
Want to know what your home might be worth? Contact us for a FREE valuation!

Our team is ready to help you sell your home for the highest possible price ASAP
Key Details
Sold Price $430,000
Property Type Single Family Home
Sub Type Detached
Listing Status Sold
Purchase Type For Sale
Square Footage 3,250 sqft
Price per Sqft $132
Subdivision Ridgewood Glen
MLS Listing ID DENC501546
Sold Date 07/20/20
Style Colonial
Bedrooms 4
Full Baths 2
Half Baths 1
HOA Y/N N
Abv Grd Liv Area 2,650
Originating Board BRIGHT
Year Built 1988
Annual Tax Amount $4,520
Tax Year 2019
Lot Size 0.430 Acres
Acres 0.43
Lot Dimensions 155.80 x 201.40
Property Description
This is a great place to call home! Awesome Newark location with walking distance to downtown Newark, the University, the Reservoir and Preston's Playground. This beautifully updated homes sits on a cul-de-sac and is surrounded in back and side by Newark Park land. Lot is actually larger than appears as significant portion of back has been left natural, but can easily be extended. So many updates in this beautiful home; roof, siding, insulated garage, kitchen, baths. There is an great screened porch and deck with amazing views of parks and wildlife. And, so many windows and skylights! Especially the windows on each side of the fireplace and a skylight in the master shower; Awesome! The kitchen has new granite, updated cabinetry and island with seating that has a new 5 burner gas cook top with down draft! And the kitchen window over the farmhouse size sink is HUGE! There are two wall ovens, built in pantry and built in desk with shelving and cork wall. New lighting in kitchen and dining room. Kitchen is open to family room. Family room has french doors to porch. The first floor also has a private office with built in shelving on 2 walls. And a laundry room off the kitchen with access to the garage. The master bedroom is amazing with vaulted ceiling, three large closets, dressing/sitting room with skylights and master bath with updated cabinet and sink, soaking tub and extended walk in shower with that skylight! Three more bedrooms and the perfect bathroom for kids; two sinks but one outside the main bath; getting ready for school in the morning just got a lot easier! Electric Dog Fence with 2 collars. Great active neighborhood with annual summer block parties and winter fest with fire pits and hot chocolate . Very dog friendly!
Location
State DE
County New Castle
Area Newark/Glasgow (30905)
Zoning 18RS
Rooms
Other Rooms Living Room, Dining Room, Primary Bedroom, Bedroom 2, Bedroom 3, Kitchen, Family Room, Bedroom 1, Laundry, Other, Office
Basement Full, Outside Entrance, Partially Finished, Rear Entrance
Interior
Heating Forced Air, Energy Star Heating System
Cooling Central A/C
Flooring Hardwood, Carpet, Ceramic Tile
Fireplaces Number 1
Fireplaces Type Brick, Fireplace - Glass Doors, Gas/Propane, Mantel(s)
Fireplace Y
Heat Source Natural Gas
Laundry Main Floor
Exterior
Exterior Feature Deck(s), Porch(es)
Parking Features Garage - Front Entry, Garage Door Opener, Inside Access
Garage Spaces 2.0
Water Access N
View Park/Greenbelt, Trees/Woods
Roof Type Architectural Shingle
Accessibility None
Porch Deck(s), Porch(es)
Attached Garage 2
Total Parking Spaces 2
Garage Y
Building
Lot Description Backs - Parkland, Backs to Trees, Corner, Cul-de-sac, Landscaping, Level, Partly Wooded, Secluded, SideYard(s)
Story 2
Sewer Public Sewer
Water Public
Architectural Style Colonial
Level or Stories 2
Additional Building Above Grade, Below Grade
New Construction N
Schools
School District Christina
Others
Senior Community No
Tax ID 18-049.00-011
Ownership Fee Simple
SqFt Source Assessor
Acceptable Financing Cash, Conventional, FHA, VA
Listing Terms Cash, Conventional, FHA, VA
Financing Cash,Conventional,FHA,VA
Special Listing Condition Standard
Read Less

Bought with Austin Crouse • Century 21 Gold Key Realty



