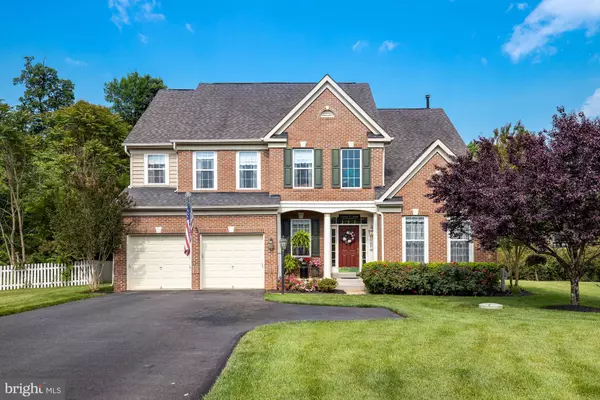For more information regarding the value of a property, please contact us for a free consultation.
5008 SIGNATURE CT Haymarket, VA 20169
Want to know what your home might be worth? Contact us for a FREE valuation!

Our team is ready to help you sell your home for the highest possible price ASAP
Key Details
Sold Price $710,000
Property Type Single Family Home
Sub Type Detached
Listing Status Sold
Purchase Type For Sale
Square Footage 3,670 sqft
Price per Sqft $193
Subdivision Piedmont
MLS Listing ID VAPW524260
Sold Date 07/29/21
Style Colonial,Traditional
Bedrooms 4
Full Baths 4
Half Baths 1
HOA Fees $175/mo
HOA Y/N Y
Abv Grd Liv Area 2,858
Originating Board BRIGHT
Year Built 2003
Annual Tax Amount $7,350
Tax Year 2021
Lot Size 0.516 Acres
Acres 0.52
Property Description
THIS IS THE ONE you have been waiting for! 4BR/4.5BA with so much CURB APPEAL resting on a RARE 1/2 acre, QUIET CUL-DE-SAC LOT backing to Trees. Situated on one of the most sought after streets within AMENITY-RICH gated Piedmont. This home offers over 3,600 finished square feet on 3 finished levels boasting 9+ ft ceilings, HARDWOOD floors across entire main level, tasteful crown, chair rail and picture frame moldings/trim. Gourmet Kitchen with newer appliances, 42" cabinets, GRANITE counters, 5-burner GAS COOKING, flows into family room with DOUBLE SIDED GAS FIREPLACE and Atrium doors that open to a huge DECK to entertain family and friends. Work from home in the main-level PRIVATE OFFICE with double sided fireplace overlooking the SERENE BACKYARD. Primary bedroom with soaring TREY CEILING and walk-in closet. Primary bath with upgraded tile, dual vanity, private lavatory and FRAMELESS GLASS SHOWER. HUGE 12x22 PRINCESS SUITE with walk-in closed and private EN-SUITE bath. Walk-Up, FINISHED basement features tons of storage, Rec Room, Full BATH and WET BAR with wine and beverage coolers. Amazing Community Amenities include indoor and outdoor pools, tennis courts, walking paths, tot lots and award winning 18-hole golf course (memberships available).
Location
State VA
County Prince William
Zoning PMR
Rooms
Basement Full, Heated, Interior Access, Outside Entrance, Fully Finished, Daylight, Partial
Interior
Interior Features Attic, Bar, Carpet, Ceiling Fan(s), Chair Railings, Combination Dining/Living, Crown Moldings, Dining Area, Double/Dual Staircase, Family Room Off Kitchen, Floor Plan - Open, Floor Plan - Traditional, Formal/Separate Dining Room, Kitchen - Eat-In, Kitchen - Gourmet, Kitchen - Island, Kitchen - Table Space, Pantry, Primary Bath(s), Soaking Tub, Sprinkler System, Stall Shower, Tub Shower, Upgraded Countertops, Walk-in Closet(s), Wet/Dry Bar, Window Treatments, Wine Storage, Wood Floors
Hot Water Natural Gas
Heating Central
Cooling Central A/C, Ceiling Fan(s), Multi Units, Zoned
Flooring Hardwood, Carpet, Ceramic Tile
Fireplaces Number 1
Fireplaces Type Double Sided, Fireplace - Glass Doors, Gas/Propane
Equipment Built-In Microwave, Cooktop, Cooktop - Down Draft, Dishwasher, Disposal, Dryer, Dryer - Electric, Humidifier, Oven - Double, Oven - Self Cleaning, Oven - Wall, Refrigerator, Washer, Water Heater, Exhaust Fan
Fireplace Y
Appliance Built-In Microwave, Cooktop, Cooktop - Down Draft, Dishwasher, Disposal, Dryer, Dryer - Electric, Humidifier, Oven - Double, Oven - Self Cleaning, Oven - Wall, Refrigerator, Washer, Water Heater, Exhaust Fan
Heat Source Natural Gas
Laundry Main Floor
Exterior
Exterior Feature Deck(s), Porch(es)
Parking Features Garage - Front Entry, Garage Door Opener
Garage Spaces 6.0
Amenities Available Basketball Courts, Club House, Common Grounds, Community Center, Exercise Room, Fax/Copying, Fitness Center, Gated Community, Golf Course Membership Available, Jog/Walk Path, Meeting Room, Party Room, Pool - Indoor, Pool - Outdoor, Recreational Center, Security, Swimming Pool, Tennis Courts, Tot Lots/Playground
Water Access N
View Trees/Woods
Accessibility None
Porch Deck(s), Porch(es)
Attached Garage 2
Total Parking Spaces 6
Garage Y
Building
Lot Description Backs to Trees, Cul-de-sac, Front Yard, Landscaping, Level, No Thru Street, Premium, Rear Yard, SideYard(s), Trees/Wooded
Story 3
Sewer Public Sewer
Water Public
Architectural Style Colonial, Traditional
Level or Stories 3
Additional Building Above Grade, Below Grade
Structure Type 9'+ Ceilings
New Construction N
Schools
Elementary Schools Mountain View
Middle Schools Bull Run
High Schools Battlefield
School District Prince William County Public Schools
Others
Pets Allowed Y
HOA Fee Include Common Area Maintenance,Health Club,Management,Pool(s),Recreation Facility,Road Maintenance,Security Gate,Snow Removal,Trash
Senior Community No
Tax ID 7398-66-0459
Ownership Fee Simple
SqFt Source Assessor
Security Features Security Gate
Acceptable Financing Conventional, Cash
Listing Terms Conventional, Cash
Financing Conventional,Cash
Special Listing Condition Standard
Pets Allowed Cats OK, Dogs OK
Read Less

Bought with Non Member • Non Subscribing Office

