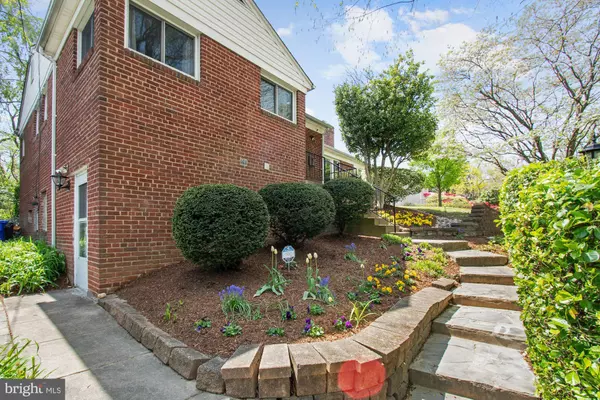For more information regarding the value of a property, please contact us for a free consultation.
2310 EAST WEST HWY Silver Spring, MD 20910
Want to know what your home might be worth? Contact us for a FREE valuation!

Our team is ready to help you sell your home for the highest possible price ASAP
Key Details
Sold Price $648,000
Property Type Single Family Home
Sub Type Detached
Listing Status Sold
Purchase Type For Sale
Square Footage 2,287 sqft
Price per Sqft $283
Subdivision Rock Creek Forest
MLS Listing ID MDMC702666
Sold Date 05/21/20
Style Raised Ranch/Rambler
Bedrooms 4
Full Baths 3
HOA Y/N N
Abv Grd Liv Area 1,587
Originating Board BRIGHT
Year Built 1951
Annual Tax Amount $5,182
Tax Year 2019
Lot Size 7,881 Sqft
Acres 0.18
Property Description
**3D Virtual Tour Available See Link in Listing. *** This exceptional 4 bedroom solid brick home is surrounded by meticulous landscaping and is located in the highly sought after Bethesda-Chevy Chase School Cluster. The main level offers a sun-filled interior; newly renovated kitchen with granite countertops, premium stainless steel appliances, ample cherry cabinetry and pantry; living room with brick fireplace and mantle; office/den/sunroom addition (with a second washer/dryer hookup so that the house can be separated into 2 units); formal dining room; gleaming hardwood floors; recessed light fixtures and double-paned windows throughout. Accompanying the main level are three generously sized bedrooms; one of which boasts a master bedroom with en-suite bath and ample closet space; both baths on the main level have been renovated with new tile, tub and sinks! The lower encompasses a LARGE, finished, walkout basement (with private entrance) and high ceilings; in-law suite with full bath, kitchenette and lots of recreation space. This home comes complete with a fully fenced-in backyard and patio; ideal for entertaining guests; storage shed; EV charger and retaining wall installed in front of home; new fiberglass insulated front and back doors; fully ungraded electric panel. Conveniently located inside the Beltway (I-495), near Metro s red line and within steps of a Metrobus stop and miles and miles of hiking and biking trails in Rock Creek Park. Residents can enjoy a full service community center a few blocks away with a fully equipped gym, computer lab, athletic fields and basketball court. There is easy access to schools, playgrounds, a horse stable and an eclectic mix of shops, dining, and entertainment options in downtown Silver Spring, Bethesda and DC. This is a great home, in a great location at a great price. Make an offer today!
Location
State MD
County Montgomery
Zoning R60
Rooms
Basement Fully Finished, Rear Entrance, Walkout Level, Workshop
Main Level Bedrooms 3
Interior
Heating Forced Air
Cooling Central A/C
Flooring Hardwood
Fireplaces Number 1
Window Features Double Pane
Heat Source Natural Gas
Exterior
Water Access N
Accessibility None
Garage N
Building
Story 3+
Sewer Public Sewer
Water Public
Architectural Style Raised Ranch/Rambler
Level or Stories 3+
Additional Building Above Grade, Below Grade
New Construction N
Schools
Elementary Schools Rock Creek Forest
Middle Schools Silver Creek
High Schools Bethesda-Chevy Chase
School District Montgomery County Public Schools
Others
Senior Community No
Tax ID 161300974410
Ownership Fee Simple
SqFt Source Estimated
Horse Property N
Special Listing Condition Standard
Read Less

Bought with Gail Chisholm • Long & Foster Real Estate, Inc.



