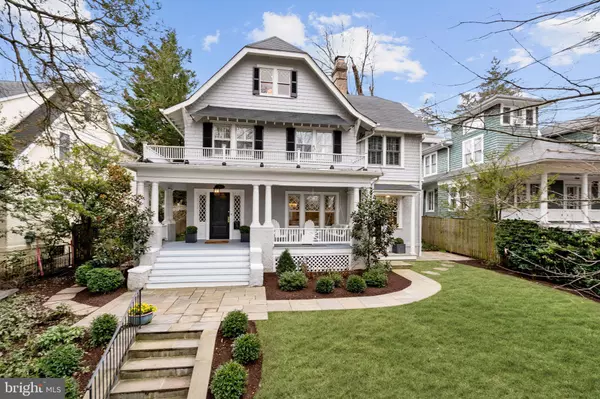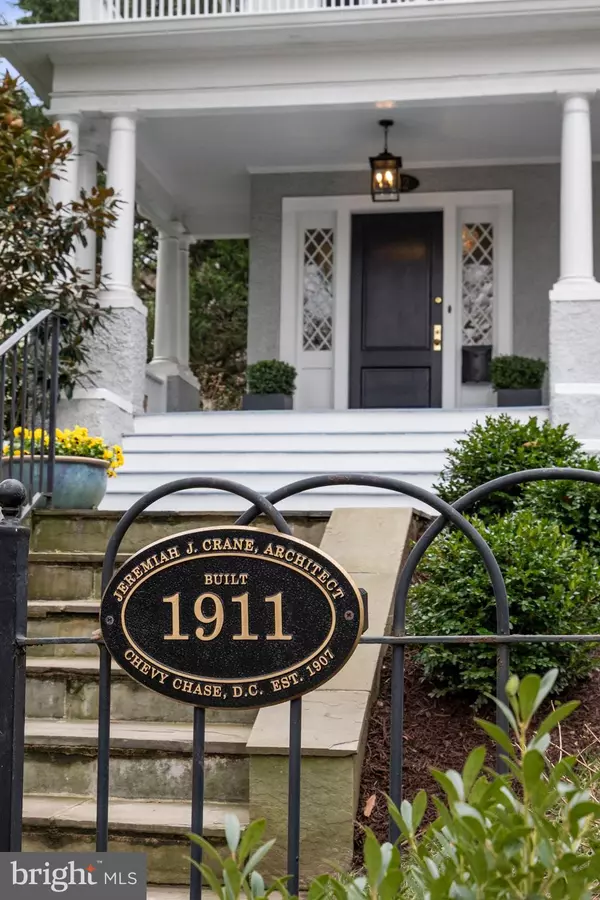For more information regarding the value of a property, please contact us for a free consultation.
5812 CHEVY CHASE PKWY NW Washington, DC 20015
Want to know what your home might be worth? Contact us for a FREE valuation!

Our team is ready to help you sell your home for the highest possible price ASAP
Key Details
Sold Price $1,895,000
Property Type Single Family Home
Sub Type Detached
Listing Status Sold
Purchase Type For Sale
Square Footage 3,330 sqft
Price per Sqft $569
Subdivision Chevy Chase
MLS Listing ID DCDC502704
Sold Date 02/11/21
Style Other
Bedrooms 4
Full Baths 3
Half Baths 2
HOA Y/N N
Abv Grd Liv Area 2,705
Originating Board BRIGHT
Year Built 1911
Annual Tax Amount $11,634
Tax Year 2020
Lot Size 4,091 Sqft
Acres 0.09
Property Description
Impeccably renovated and expanded, this quintessential 1911 American Four Square delights at every turn. Elegantly sited on a pristine block just steps from the shops of Connecticut Avenue and Broad Branch Market, this distinguished home delivers curb appeal galore. Highlights include a grand and welcoming entry, gourmet eat-in kitchen and owner suite addition, four bedrooms and three full baths on the second level, a third-floor retreat with a playroom and proper office, a finished lower level with a second office space and recreation room. Period features abound, including a charming front porch, high ceilings, and original heart pine floors. Stunning professional landscaping, fully fenced gardens with abundant hydrangeas and peonies, and a private patio provides gracious outdoor living and entertaining space. New owners will have access to the nearby Blessed Sacrament Field, provided only to adjacent neighbors. Truly a gracious and special property: a gem of the neighborhood.. One mile to Friendship Heights Metro!
Location
State DC
County Washington
Zoning RES
Rooms
Other Rooms Living Room, Dining Room, Primary Bedroom, Bedroom 2, Bedroom 3, Bedroom 4, Kitchen, Game Room, Family Room, Foyer, Breakfast Room, Laundry, Office, Storage Room, Bathroom 2, Bathroom 3, Primary Bathroom
Basement Fully Finished
Interior
Interior Features Breakfast Area, Built-Ins, Dining Area, Floor Plan - Traditional, Kitchen - Eat-In, Kitchen - Gourmet, Kitchen - Island, Kitchen - Table Space, Primary Bath(s), Upgraded Countertops, Wood Floors, Family Room Off Kitchen
Hot Water Natural Gas
Heating Radiator
Cooling Central A/C, Zoned
Fireplaces Number 1
Fireplaces Type Mantel(s)
Equipment Built-In Microwave, Dishwasher, Exhaust Fan, Icemaker, Oven/Range - Gas, Range Hood, Refrigerator, Six Burner Stove, Washer
Fireplace Y
Appliance Built-In Microwave, Dishwasher, Exhaust Fan, Icemaker, Oven/Range - Gas, Range Hood, Refrigerator, Six Burner Stove, Washer
Heat Source Electric, Natural Gas
Exterior
Exterior Feature Porch(es), Patio(s)
Water Access N
Accessibility None
Porch Porch(es), Patio(s)
Garage N
Building
Lot Description Level
Story 4
Sewer Public Sewer
Water Public
Architectural Style Other
Level or Stories 4
Additional Building Above Grade, Below Grade
New Construction N
Schools
Elementary Schools Lafayette
Middle Schools Deal
High Schools Jackson-Reed
School District District Of Columbia Public Schools
Others
Senior Community No
Tax ID 1864//0067
Ownership Fee Simple
SqFt Source Assessor
Special Listing Condition Standard
Read Less

Bought with Pamela B Wye • Compass



