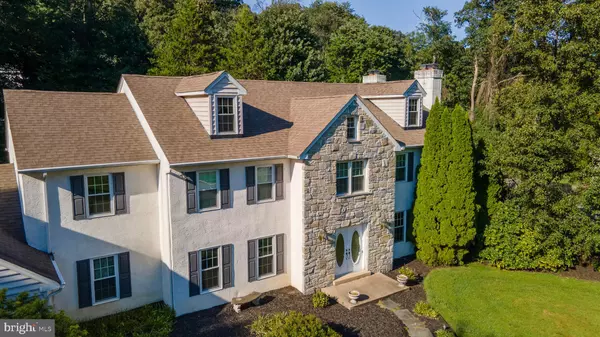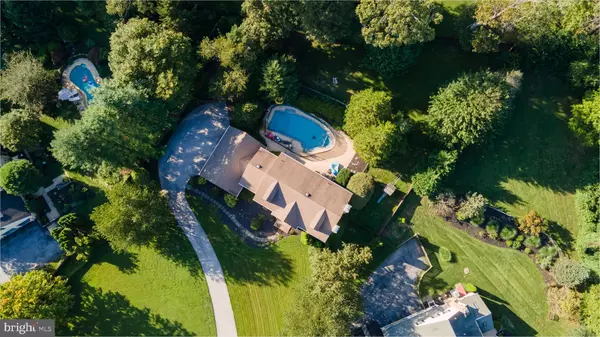For more information regarding the value of a property, please contact us for a free consultation.
1603 ATLEE DR West Chester, PA 19380
Want to know what your home might be worth? Contact us for a FREE valuation!

Our team is ready to help you sell your home for the highest possible price ASAP
Key Details
Sold Price $615,000
Property Type Single Family Home
Sub Type Detached
Listing Status Sold
Purchase Type For Sale
Square Footage 4,971 sqft
Price per Sqft $123
Subdivision None Available
MLS Listing ID PACT532066
Sold Date 05/20/21
Style Traditional,Colonial
Bedrooms 5
Full Baths 3
Half Baths 1
HOA Y/N N
Abv Grd Liv Area 4,000
Originating Board BRIGHT
Year Built 1990
Annual Tax Amount $10,916
Tax Year 2020
Lot Size 1.000 Acres
Acres 1.0
Lot Dimensions 0.00 x 0.00
Property Description
Stately Home located in one of the most sought after areas. This five bedroom, beautifully well maintained colonial at the end of a cul-de-sac has mature landscaping that surrounds the pool and spa. The lovely large eat in kitchen that had French doors that walk out to your private back yard pool/spa oasis. This home has the spacious rooms and amenities to make it your STAYCATION!
Location
State PA
County Chester
Area East Goshen Twp (10353)
Zoning R2
Rooms
Other Rooms Living Room, Dining Room, Primary Bedroom, Bedroom 2, Bedroom 3, Bedroom 4, Kitchen, Family Room, Basement, Laundry, Other, Bathroom 2, Bathroom 3, Attic, Primary Bathroom, Additional Bedroom
Basement Full, Partially Finished
Interior
Interior Features Central Vacuum, Dining Area, Intercom, Family Room Off Kitchen, Kitchen - Island, Wet/Dry Bar
Hot Water Electric
Heating Heat Pump(s)
Cooling Central A/C
Flooring Hardwood, Ceramic Tile
Fireplaces Number 2
Fireplaces Type Brick, Gas/Propane, Mantel(s), Wood
Equipment Oven - Double, Dishwasher, Central Vacuum, Cooktop, Trash Compactor
Furnishings No
Fireplace Y
Window Features Energy Efficient
Appliance Oven - Double, Dishwasher, Central Vacuum, Cooktop, Trash Compactor
Heat Source Electric
Laundry Main Floor
Exterior
Exterior Feature Patio(s)
Parking Features Garage - Side Entry, Garage Door Opener, Inside Access, Oversized
Garage Spaces 3.0
Fence Rear, Split Rail, Other
Pool In Ground
Utilities Available Cable TV, Phone, Propane
Water Access N
Roof Type Asphalt
Accessibility None
Porch Patio(s)
Attached Garage 3
Total Parking Spaces 3
Garage Y
Building
Lot Description Cul-de-sac, Front Yard, Landscaping, Private
Story 2
Foundation Block
Sewer On Site Septic
Water Well
Architectural Style Traditional, Colonial
Level or Stories 2
Additional Building Above Grade, Below Grade
New Construction N
Schools
Elementary Schools East Goshen
Middle Schools J.R. Fugett
High Schools East High
School District West Chester Area
Others
Senior Community No
Tax ID 53-02 -0031
Ownership Fee Simple
SqFt Source Assessor
Acceptable Financing Conventional
Horse Property N
Listing Terms Conventional
Financing Conventional
Special Listing Condition Standard
Read Less

Bought with Aimee B Gallagher • BHHS Fox & Roach Wayne-Devon



