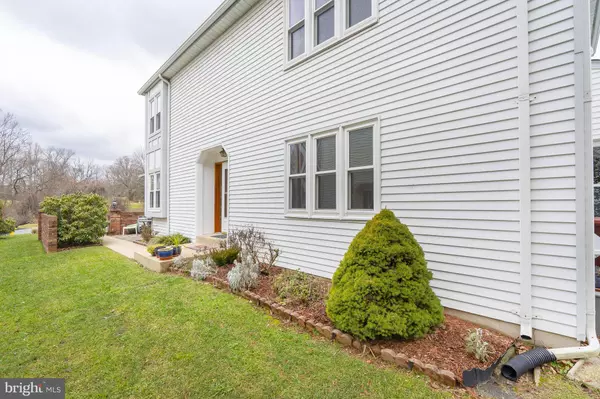For more information regarding the value of a property, please contact us for a free consultation.
4853 PLUM RUN CT Wilmington, DE 19808
Want to know what your home might be worth? Contact us for a FREE valuation!

Our team is ready to help you sell your home for the highest possible price ASAP
Key Details
Sold Price $295,000
Property Type Townhouse
Sub Type End of Row/Townhouse
Listing Status Sold
Purchase Type For Sale
Square Footage 2,424 sqft
Price per Sqft $121
Subdivision Plum Run
MLS Listing ID DENC518928
Sold Date 02/22/21
Style Colonial
Bedrooms 3
Full Baths 2
Half Baths 1
HOA Fees $4/ann
HOA Y/N Y
Abv Grd Liv Area 2,050
Originating Board BRIGHT
Year Built 1983
Annual Tax Amount $2,955
Tax Year 2020
Lot Size 4,792 Sqft
Acres 0.11
Lot Dimensions 124x40
Property Description
Visit this home virtually: http://www.vht.com/434129113/IDXS - This spacious 3Br/2.1Ba home is located on a private lot that backs to open space (formerly the 9th hole of the Three Little Bakers Golf Course). The main floor includes gorgeous hardwood floors through the large formal Living Room, Dining Room, and Foyer. The eat-in Kitchen has beautiful cabinets and counters with recessed lighting and the Family Room includes a wood-burning fireplace and a sliding door to the 3-season room and back deck. The 2nd floor offers a huge 20x16 Master Suite w/large walk-in closet and 2-additional closets, dressing area, and full bathroom. The secondary bedrooms are generously sized with an additional shared bathroom. Down to the basement with a huge storage/workspace and a comfortable office/den. The HVAC system was replaced 2-years ago, the roof was replaced in 2004, and the water heater was replaced in 2010.
Location
State DE
County New Castle
Area Elsmere/Newport/Pike Creek (30903)
Zoning NCTH
Rooms
Basement Full, Partially Finished
Interior
Hot Water Electric
Heating Forced Air
Cooling Central A/C
Fireplaces Number 1
Fireplace Y
Heat Source Electric
Exterior
Parking Features Built In, Garage - Front Entry, Garage Door Opener, Inside Access
Garage Spaces 2.0
Utilities Available Cable TV
Water Access N
Accessibility None
Attached Garage 2
Total Parking Spaces 2
Garage Y
Building
Story 2
Sewer Public Sewer
Water Public
Architectural Style Colonial
Level or Stories 2
Additional Building Above Grade, Below Grade
New Construction N
Schools
School District Red Clay Consolidated
Others
Senior Community No
Tax ID 08-036.40-097
Ownership Fee Simple
SqFt Source Assessor
Acceptable Financing Cash, Conventional
Listing Terms Cash, Conventional
Financing Cash,Conventional
Special Listing Condition Standard
Read Less

Bought with Ping Xu • RE/MAX Edge
GET MORE INFORMATION




