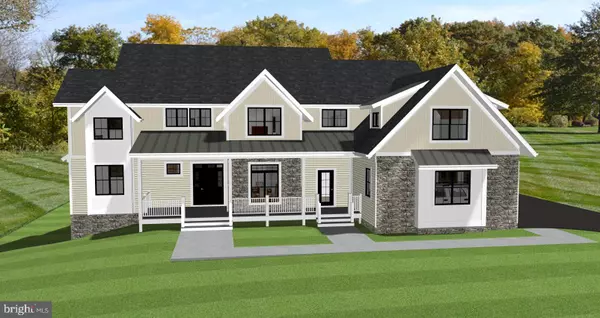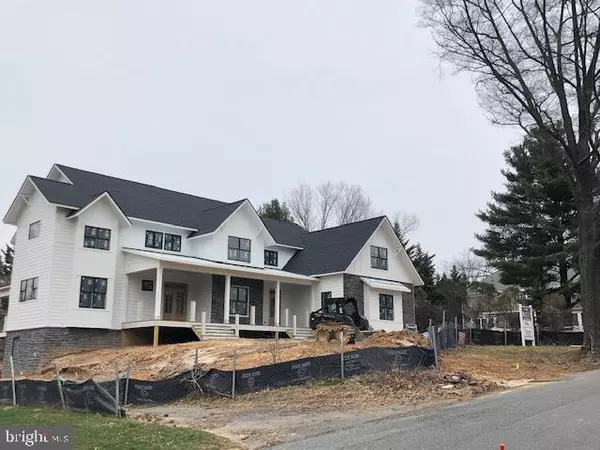For more information regarding the value of a property, please contact us for a free consultation.
7306 GORDONS RD Falls Church, VA 22043
Want to know what your home might be worth? Contact us for a FREE valuation!

Our team is ready to help you sell your home for the highest possible price ASAP
Key Details
Sold Price $1,787,119
Property Type Single Family Home
Sub Type Detached
Listing Status Sold
Purchase Type For Sale
Square Footage 6,265 sqft
Price per Sqft $285
Subdivision Falls Hill
MLS Listing ID VAFX1102366
Sold Date 06/03/20
Style Craftsman,Farmhouse/National Folk
Bedrooms 7
Full Baths 6
Half Baths 1
HOA Y/N N
Abv Grd Liv Area 4,515
Originating Board BRIGHT
Year Built 2020
Annual Tax Amount $8,650
Tax Year 2018
Lot Size 0.530 Acres
Acres 0.53
Property Description
Beautiful Modern Farmhouse in the heart of Falls Church with scheduled completion late May 2020 ** - 3-Level Craftsman-Style Home with over 6000 sq ft of finished living space on spacious 1/2 acre lot in sought after Falls Hill neighborhood. A Quiet, Private setting, close to West Falls Church Metro Station, with easy access to Route 7, I-66 & I-495. This 6 Bedroom 7 Bath Home Features welcoming large covered front Porch with Cobblestone Facade - Mahogany front door opens to 2-level vaulted Grand entry Foyer, leading to Great Room w/ gas fireplace, built-ins and coffered ceiling. Luxurious Gourmet Kitchen w/ Large center island is any Chef's dream. Butlers pantry, separate Formal Dining room. Main level In-Law Suite w/ Full Bath, and additional Library/Study room. 9 ft ceilings on all three levels w/ elegant trim work. Covered Porch & Deck overlooks spacious backyard. Attached oversize 3-car side entry garage w/ plenty of space for off street parking. Full Mudroom w/ sink and separate entryway. Upper level: Master Suite features Gas Fireplace, Huge Bathroom w/ separate Shower and Soaking Tub - dual vanities - coffee bar & Huge walk-in closet. 2 separate en-suite Bedrooms, plus 2 additional Bedrooms, full Bathroom & spacious Laundry room. Fully Finished lower level features large Rec room w/ full wet bar, Theater room, Au pair bedroom, full bathroom, & walk-up stairs to backyard Home Features Hardwood Floors - Pella windows - Verona & Dacor appliances - Stone Counter tops - Porcelain Tile- Designer fixtures - Pre-wiring for home automation & Security, w/ HDMI locations - Fiber Cement siding (clapboard, and board & batten). Centrally located between Tyson's Corners, Mclean, Mosiac District & Falls Church City.*** Active Construction Site- Shown by Appointment Only ***
Location
State VA
County Fairfax
Zoning 110
Direction Northeast
Rooms
Other Rooms Living Room, Dining Room, Primary Bedroom, Bedroom 2, Bedroom 3, Bedroom 4, Kitchen, Family Room, Bedroom 1, Exercise Room, Great Room, In-Law/auPair/Suite, Laundry, Mud Room, Storage Room, Bathroom 1, Bathroom 2, Bathroom 3, Primary Bathroom, Full Bath, Half Bath
Basement Full, Daylight, Partial, Partially Finished, Rear Entrance, Poured Concrete, Outside Entrance, Interior Access, Connecting Stairway, Windows, Walkout Stairs
Main Level Bedrooms 1
Interior
Interior Features Breakfast Area, Butlers Pantry, Carpet, Ceiling Fan(s), Dining Area, Entry Level Bedroom, Formal/Separate Dining Room, Kitchen - Eat-In, Kitchen - Gourmet, Kitchen - Island, Primary Bath(s), Pantry, Recessed Lighting, Soaking Tub, Tub Shower, Walk-in Closet(s), Wet/Dry Bar, Wood Floors
Hot Water Natural Gas
Heating Forced Air
Cooling Central A/C
Flooring Ceramic Tile, Carpet, Hardwood
Equipment Built-In Microwave, Cooktop, Dishwasher, Disposal, Oven - Wall, Water Heater
Fireplace Y
Appliance Built-In Microwave, Cooktop, Dishwasher, Disposal, Oven - Wall, Water Heater
Heat Source Natural Gas
Laundry Upper Floor
Exterior
Parking Features Garage - Side Entry, Garage Door Opener, Inside Access, Oversized
Garage Spaces 3.0
Water Access N
Roof Type Shingle,Asphalt,Fiberglass,Metal
Accessibility None
Attached Garage 3
Total Parking Spaces 3
Garage Y
Building
Story 3+
Sewer Public Sewer
Water Public
Architectural Style Craftsman, Farmhouse/National Folk
Level or Stories 3+
Additional Building Above Grade, Below Grade
Structure Type 9'+ Ceilings,Dry Wall,Tray Ceilings,Vaulted Ceilings
New Construction Y
Schools
Elementary Schools Shrevewood
Middle Schools Kilmer
High Schools Marshall
School District Fairfax County Public Schools
Others
Senior Community No
Tax ID NO TAX RECORD
Ownership Fee Simple
SqFt Source Estimated
Special Listing Condition Standard
Read Less

Bought with Peter K Dallman • Long & Foster Real Estate, Inc.
GET MORE INFORMATION




