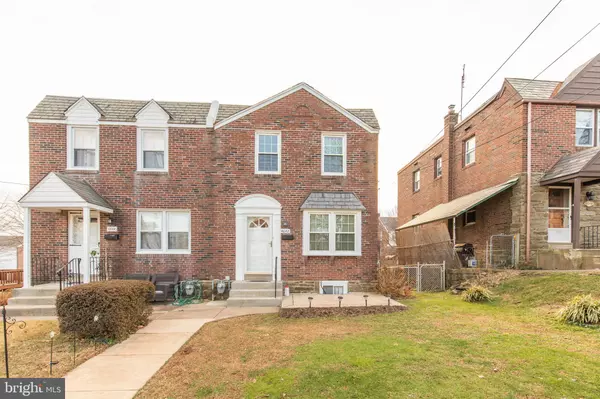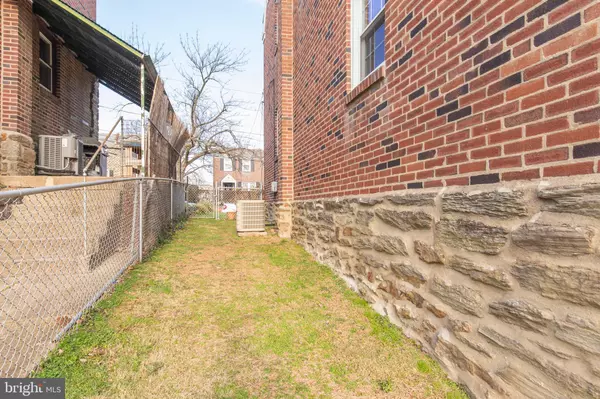For more information regarding the value of a property, please contact us for a free consultation.
4042 LASHER RD Drexel Hill, PA 19026
Want to know what your home might be worth? Contact us for a FREE valuation!

Our team is ready to help you sell your home for the highest possible price ASAP
Key Details
Sold Price $179,275
Property Type Single Family Home
Sub Type Twin/Semi-Detached
Listing Status Sold
Purchase Type For Sale
Square Footage 1,188 sqft
Price per Sqft $150
Subdivision None Available
MLS Listing ID PADE536598
Sold Date 01/28/21
Style Straight Thru
Bedrooms 3
Full Baths 1
HOA Y/N N
Abv Grd Liv Area 1,188
Originating Board BRIGHT
Year Built 1946
Annual Tax Amount $5,703
Tax Year 2019
Lot Size 2,352 Sqft
Acres 0.05
Lot Dimensions 26.00 x 90.00
Property Description
Welcome to your new Home! This perfectly maintained twin in Drexel Park Garden has everything you need and more. The first floor has a huge living room with a beautiful bay window with deep sills. The dining room is also large and has a chair rail. The EAT IN kitchen is top of the line with granite counters, beautiful tile backsplash, custom wood cabinetry, a 1 yr old Bosch dishwasher, a built in convention microwave oven and a built in Sub Zero refrigerator. Hardwood floors throughout first floor and freshly painted! The second floor has a large main bedroom with walk in closet and a hall bath with new shower door. Two additional bedrooms are freshly painted with hardwood floors. A hall linen closet completes the second floor. The basement was updated last year with new carpet, 2 new windows and a large closet and is a great space for a playroom or tv room. The utility room has a washer and dryer (with new dryer vent) and a 2 year old hot water heater as well as a new storm door for the walk out to backyard and a private parking spot. The front patio is a great outdoor space as is the back and side yard that's already fenced in for you!
Location
State PA
County Delaware
Area Upper Darby Twp (10416)
Zoning R-10
Rooms
Basement Full
Interior
Interior Features Dining Area, Wood Floors, Upgraded Countertops, Tub Shower, Kitchen - Eat-In
Hot Water Natural Gas
Heating Forced Air
Cooling Central A/C
Flooring Hardwood, Carpet
Equipment Built-In Microwave, Dishwasher, Disposal, Dryer, Oven - Self Cleaning, Oven/Range - Electric, Refrigerator, Washer
Appliance Built-In Microwave, Dishwasher, Disposal, Dryer, Oven - Self Cleaning, Oven/Range - Electric, Refrigerator, Washer
Heat Source Oil
Exterior
Utilities Available Natural Gas Available
Water Access N
Accessibility None
Garage N
Building
Story 2
Sewer Public Sewer
Water Public
Architectural Style Straight Thru
Level or Stories 2
Additional Building Above Grade, Below Grade
New Construction N
Schools
School District Upper Darby
Others
Senior Community No
Tax ID 16-13-02304-00
Ownership Fee Simple
SqFt Source Assessor
Acceptable Financing Conventional, Cash, FHA, VA
Listing Terms Conventional, Cash, FHA, VA
Financing Conventional,Cash,FHA,VA
Special Listing Condition Standard
Read Less

Bought with Javada B Hill • BHHS Fox & Roach-Center City Walnut



