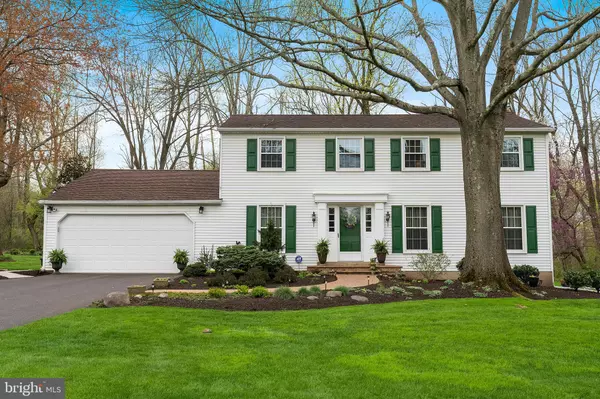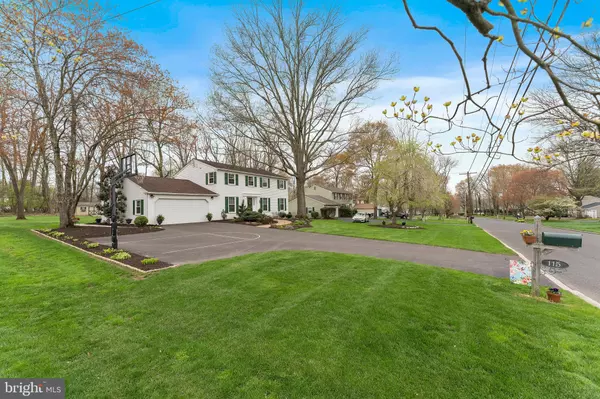For more information regarding the value of a property, please contact us for a free consultation.
115 ROSEWOOD DR Lansdale, PA 19446
Want to know what your home might be worth? Contact us for a FREE valuation!

Our team is ready to help you sell your home for the highest possible price ASAP
Key Details
Sold Price $587,615
Property Type Single Family Home
Sub Type Detached
Listing Status Sold
Purchase Type For Sale
Square Footage 2,810 sqft
Price per Sqft $209
Subdivision None Available
MLS Listing ID PAMC693292
Sold Date 07/29/21
Style Colonial
Bedrooms 4
Full Baths 2
Half Baths 1
HOA Y/N N
Abv Grd Liv Area 2,160
Originating Board BRIGHT
Year Built 1972
Annual Tax Amount $5,376
Tax Year 2020
Lot Size 0.574 Acres
Acres 0.57
Lot Dimensions 100.00 x 0.00
Property Description
Outstanding colonial in highly desirable neighborhood and situated on a peaceful, level lot backing to woods. This home has been impeccably maintained with stylish upgrades to the kitchen and baths. The kitchen offers granite counters, stainless steel appliances, tile backsplash, abundant wood cabinetry, a breakfast bar, and new (2020) hardwood flooring. The adjacent breakfast area leads to a spacious family room with wood burning fireplace and a sliding glass door that gives way to a covered patio and idyllic back yard. Back inside, a formal living room offers a warm, neutral dcor and original hardwood flooring that extends throughout the majority of the home. A formal dining room, den/office, updated powder room, and mudroom complete the main level. The hardwood flooring continues throughout the second level where the master bedroom boasts an updated and upgraded master bath with seamless glass and tile shower, tile flooring, and a cherry and granite vanity. Three other nicely sized and move-in ready bedrooms are serviced by a similarly updated hall bath. The finished basement provides additional living space and is a terrific area for recreation and entertainment. Roof installed in 2010. Windows, sliding glass door, and insulated garage doors all installed in 2010 with transferable lifetime warranties. Excellent location just two blocks from Fellowship Park and less than 1 mile from Bridle Path Elementary. Also, very convenient to commuter routes, Septa Regional Rail, shopping, and more.
Location
State PA
County Montgomery
Area Montgomery Twp (10646)
Zoning RESIDENTIAL
Rooms
Basement Full, Fully Finished
Interior
Hot Water Oil, S/W Changeover
Heating Baseboard - Hot Water
Cooling Central A/C
Fireplaces Number 1
Fireplace Y
Heat Source Oil
Laundry Main Floor
Exterior
Parking Features Garage - Front Entry
Garage Spaces 8.0
Water Access N
Accessibility None
Attached Garage 2
Total Parking Spaces 8
Garage Y
Building
Story 2
Sewer Public Sewer
Water Public
Architectural Style Colonial
Level or Stories 2
Additional Building Above Grade, Below Grade
New Construction N
Schools
Elementary Schools Bridle Path
Middle Schools Penndale
High Schools North Penn
School District North Penn
Others
Senior Community No
Tax ID 46-00-03250-007
Ownership Fee Simple
SqFt Source Assessor
Special Listing Condition Standard
Read Less

Bought with Brett W Dillon • BHHS Fox & Roach-Blue Bell



