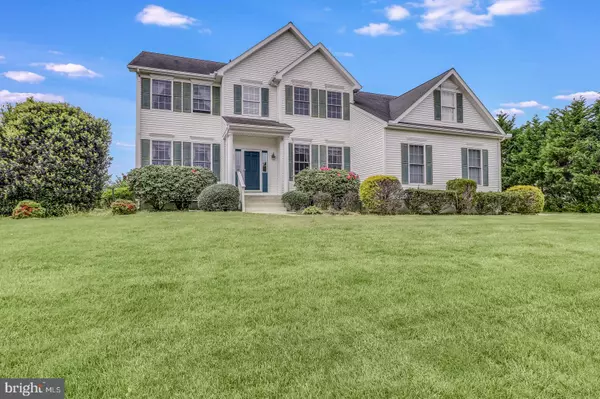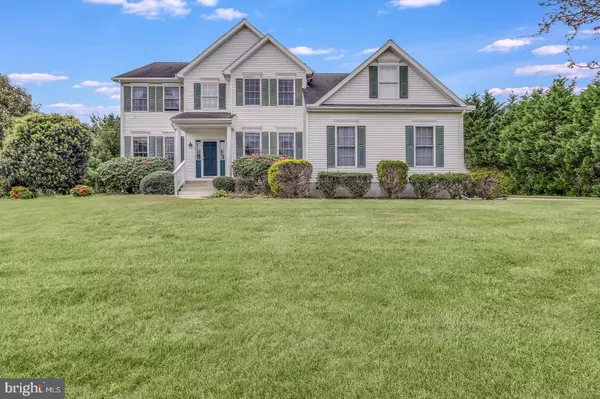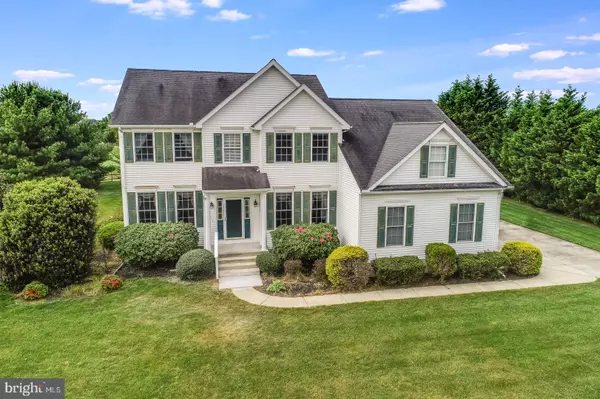For more information regarding the value of a property, please contact us for a free consultation.
503 MASTERS LN Magnolia, DE 19962
Want to know what your home might be worth? Contact us for a FREE valuation!

Our team is ready to help you sell your home for the highest possible price ASAP
Key Details
Sold Price $445,000
Property Type Single Family Home
Sub Type Detached
Listing Status Sold
Purchase Type For Sale
Square Footage 3,333 sqft
Price per Sqft $133
Subdivision Jonathans Landing
MLS Listing ID DEKT248772
Sold Date 07/02/21
Style Contemporary
Bedrooms 4
Full Baths 2
Half Baths 1
HOA Y/N N
Abv Grd Liv Area 3,333
Originating Board BRIGHT
Year Built 2003
Annual Tax Amount $2,205
Tax Year 2020
Lot Size 0.760 Acres
Acres 0.76
Lot Dimensions 150.00 x 220.02
Property Description
Large home, CR Schools, Golf Course! This spacious property is on the 14th hole and situated on a quiet cul-de-sac in the Jonathans Landing subdivision. With 3,333 sq. ft. of living space plus a full basement, 4 bedrooms and a ready-to-finish 20x24 BONUS ROOM on the second floor (wired for electric and HVAC accessible) this home is ready for a large or combined family. The cathedral ceiling and large windows provide plenty of light for this contemporary traditional floor-plan. The family room has a gas fireplace to enjoy those cool fall/winter days. The kitchen has 42" cabinets with pull-out shelving, an island and a double stainless sink. There is a main floor master suite (complete with large walk-in closet), laundry room with utility sink, and a Florida/Sun room off the kitchen that is perfect for having coffee and enjoying the golf course view. The yard has mature landscaping and has a separate well for the irrigation system. This home is ready for your personal touches and has been extremely well-maintained (no kids, no pets). Close to Rt. 1, DAFB and local shopping. Jump to the beach areas in under an hour. Don't wait to book your tour.
Location
State DE
County Kent
Area Caesar Rodney (30803)
Zoning AC
Rooms
Other Rooms Living Room, Primary Bedroom, Bedroom 2, Bedroom 3, Kitchen, Family Room, Foyer, Bedroom 1, Sun/Florida Room, Laundry, Bonus Room, Primary Bathroom, Full Bath
Basement Poured Concrete, Sump Pump, Full
Main Level Bedrooms 1
Interior
Interior Features Entry Level Bedroom, Family Room Off Kitchen, Formal/Separate Dining Room
Hot Water Natural Gas
Heating Forced Air
Cooling Central A/C
Heat Source Natural Gas
Exterior
Parking Features Built In, Garage - Side Entry, Garage Door Opener, Inside Access
Garage Spaces 2.0
Water Access N
View Golf Course
Accessibility None
Attached Garage 2
Total Parking Spaces 2
Garage Y
Building
Story 3
Foundation Concrete Perimeter
Sewer On Site Septic
Water Public
Architectural Style Contemporary
Level or Stories 3
Additional Building Above Grade, Below Grade
New Construction N
Schools
Elementary Schools Allen Frear
Middle Schools Postlethwait
High Schools Caesar Rodney
School District Caesar Rodney
Others
Senior Community No
Tax ID NM-00-10501-01-1700-000
Ownership Fee Simple
SqFt Source Assessor
Special Listing Condition Standard
Read Less

Bought with Amy Mullen • Olson Realty
GET MORE INFORMATION




