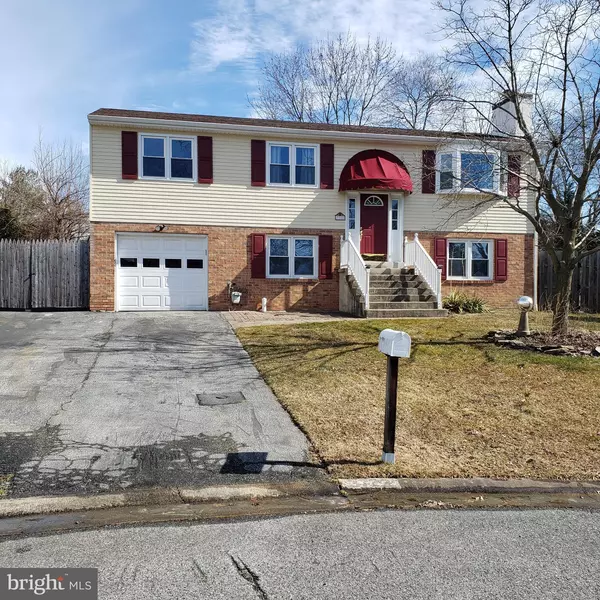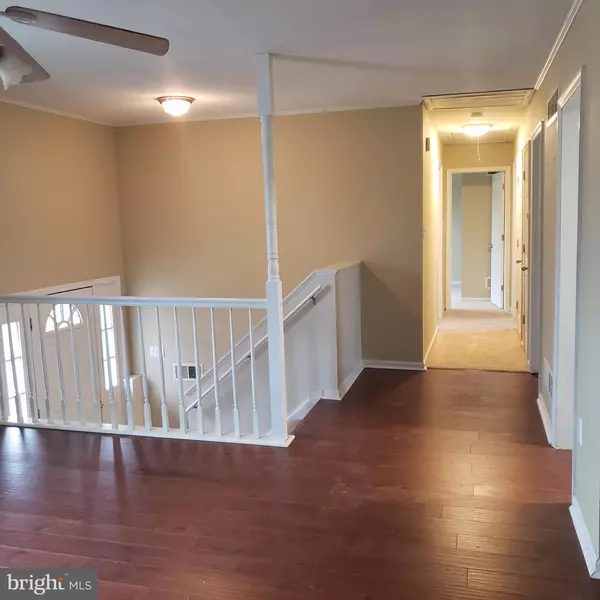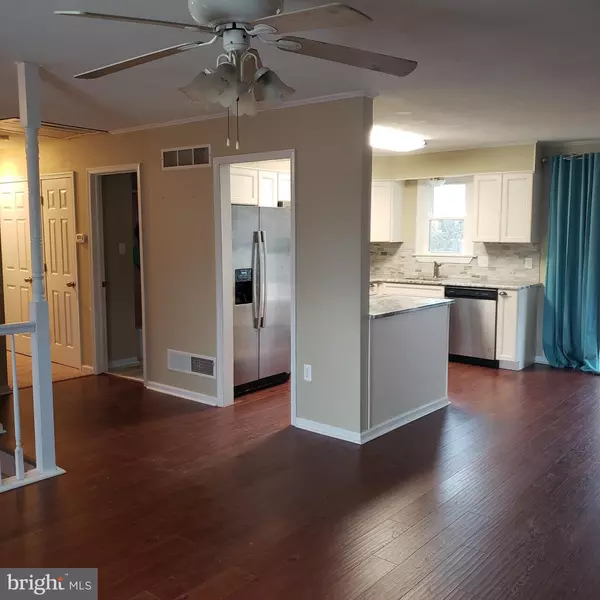For more information regarding the value of a property, please contact us for a free consultation.
3722 WILD CHERRY LN Wilmington, DE 19808
Want to know what your home might be worth? Contact us for a FREE valuation!

Our team is ready to help you sell your home for the highest possible price ASAP
Key Details
Sold Price $300,000
Property Type Single Family Home
Sub Type Detached
Listing Status Sold
Purchase Type For Sale
Square Footage 2,858 sqft
Price per Sqft $104
Subdivision Duncan Woods
MLS Listing ID DENC521710
Sold Date 04/13/21
Style Bi-level
Bedrooms 3
Full Baths 2
Half Baths 1
HOA Y/N N
Abv Grd Liv Area 2,000
Originating Board BRIGHT
Year Built 1978
Annual Tax Amount $2,587
Tax Year 2020
Lot Size 9,583 Sqft
Acres 0.22
Lot Dimensions 57.30 x 126.80
Property Description
Make an appointment today to see this 3-4 bedroom bi-level located on a cul-de-sac in the small community of Duncan Woods. Home has been recently remodeled within the past 3 years which includes roof, windows, flooring, kitchen and baths. There is a sunroom addition which leads to the wrap-around deck overlooking the yard. The lower level has a family room, 4th bedroom or office, laundry room and sliders to the outside. The yard is enclosed with a wood privacy fence. Conveniently located and within walking distance of restaurants and public transportation.
Location
State DE
County New Castle
Area Elsmere/Newport/Pike Creek (30903)
Zoning NC6.5
Rooms
Basement Full
Main Level Bedrooms 3
Interior
Hot Water Natural Gas
Heating Forced Air
Cooling Central A/C
Fireplaces Number 1
Fireplaces Type Brick
Fireplace Y
Heat Source Natural Gas
Exterior
Parking Features Garage - Front Entry, Inside Access, Built In
Garage Spaces 5.0
Fence Wood, Privacy
Water Access N
Accessibility None
Attached Garage 1
Total Parking Spaces 5
Garage Y
Building
Story 2
Sewer Public Sewer
Water Public
Architectural Style Bi-level
Level or Stories 2
Additional Building Above Grade, Below Grade
New Construction N
Schools
Elementary Schools Anna P. Mote
Middle Schools Stanton
High Schools Mckean
School District Red Clay Consolidated
Others
Senior Community No
Tax ID 08-039.30-200
Ownership Fee Simple
SqFt Source Assessor
Acceptable Financing Cash, Conventional, FHA
Listing Terms Cash, Conventional, FHA
Financing Cash,Conventional,FHA
Special Listing Condition Standard
Read Less

Bought with Ping Xu • RE/MAX Edge



