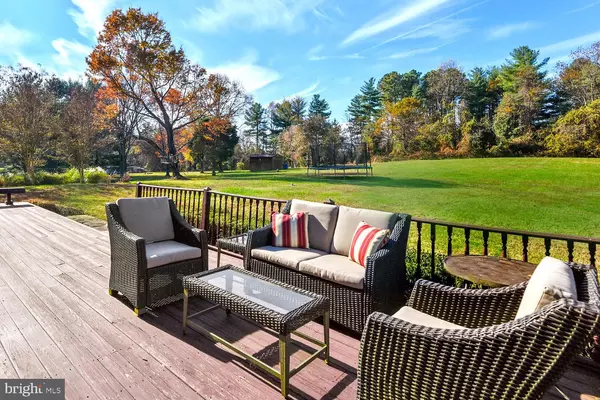For more information regarding the value of a property, please contact us for a free consultation.
2752 SWANN WAY Davidsonville, MD 21035
Want to know what your home might be worth? Contact us for a FREE valuation!

Our team is ready to help you sell your home for the highest possible price ASAP
Key Details
Sold Price $607,500
Property Type Single Family Home
Sub Type Detached
Listing Status Sold
Purchase Type For Sale
Square Footage 4,500 sqft
Price per Sqft $135
Subdivision Gravely
MLS Listing ID MDAA417918
Sold Date 03/24/20
Style Traditional
Bedrooms 5
Full Baths 3
Half Baths 1
HOA Fees $20/ann
HOA Y/N Y
Abv Grd Liv Area 3,100
Originating Board BRIGHT
Year Built 1982
Annual Tax Amount $6,523
Tax Year 2019
Lot Size 1.050 Acres
Acres 1.05
Property Description
HEAVENLY ACRE HOSTING UPDATED TRADITIONAL in desirable Gravely! Uniquely transformed home integrating formal & casual living spaces with outdoor deck overlooking verdant, wooded 1.05 acres. Gorgeous self-sufficient lower level in-law quarters including fireplace Living & Dining Areas/ Kitchenette/BR/BA! Circular drive approaching lushly landscaped home entry & side loading 2-car garage. Foyer introducing hardwood floors, artisan iron railings & dramatic vaulted interiors. Formal Living & Dining Rooms. Office/possible main level Bedroom. Dine-in Country Kitchen & fireplace Family Room spilling out to deck & patio. Master w/en suite Bath. Minutes to Downtown Annapolis! Commute 35 mins. to Baltimore & DC. ENVIABLE TOWN & COUNTRY LIVING!
Location
State MD
County Anne Arundel
Zoning RA
Rooms
Other Rooms Bedroom 5, Kitchen, Office, Recreation Room, Storage Room
Basement Other, Garage Access
Interior
Interior Features 2nd Kitchen, Breakfast Area, Curved Staircase, Family Room Off Kitchen, Floor Plan - Open, Formal/Separate Dining Room, Kitchen - Eat-In, Kitchen - Island, Kitchen - Table Space, Skylight(s), Water Treat System
Heating Heat Pump(s)
Cooling Heat Pump(s)
Fireplaces Number 2
Fireplace Y
Heat Source Electric
Laundry Main Floor
Exterior
Parking Features Garage Door Opener, Garage - Side Entry, Inside Access, Oversized, Additional Storage Area
Garage Spaces 2.0
Utilities Available Cable TV, Fiber Optics Available
Water Access N
Roof Type Architectural Shingle
Accessibility None
Attached Garage 2
Total Parking Spaces 2
Garage Y
Building
Story 3+
Sewer Community Septic Tank, Private Septic Tank
Water Well
Architectural Style Traditional
Level or Stories 3+
Additional Building Above Grade, Below Grade
Structure Type Dry Wall
New Construction N
Schools
School District Anne Arundel County Public Schools
Others
HOA Fee Include Common Area Maintenance
Senior Community No
Tax ID 020234090003117
Ownership Fee Simple
SqFt Source Assessor
Special Listing Condition Standard
Read Less

Bought with Jennifer L Novak • Keller Williams Flagship of Maryland



