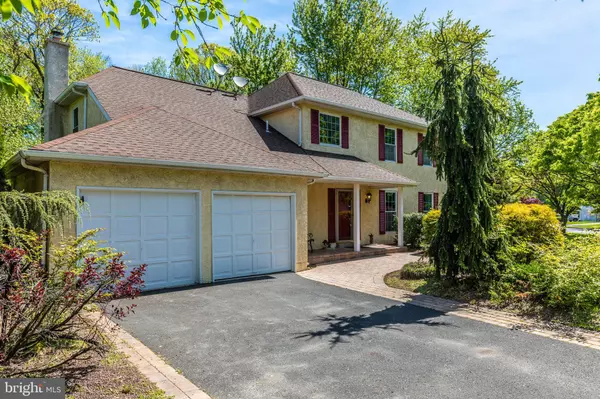For more information regarding the value of a property, please contact us for a free consultation.
240 EMERALD DR Yardley, PA 19067
Want to know what your home might be worth? Contact us for a FREE valuation!

Our team is ready to help you sell your home for the highest possible price ASAP
Key Details
Sold Price $510,000
Property Type Single Family Home
Sub Type Detached
Listing Status Sold
Purchase Type For Sale
Square Footage 2,572 sqft
Price per Sqft $198
Subdivision Yardley Oaks
MLS Listing ID PABU490110
Sold Date 08/10/20
Style Traditional
Bedrooms 4
Full Baths 2
Half Baths 1
HOA Y/N N
Abv Grd Liv Area 2,572
Originating Board BRIGHT
Year Built 1986
Annual Tax Amount $9,562
Tax Year 2020
Lot Size 0.767 Acres
Acres 0.77
Lot Dimensions 253.00 x 132.00
Property Description
Plan a visit to this home in desirable Yardley Oaks - The home is in good condition and available for immediate purchase - Four bedrooms - Two and a half baths - Upscale eat-in kitchen - Large & separate living and dining rooms - Family room off the kitchen with sliders to the over sized brick patio - Main floor laundry room - Over sized two car garage - Great closet space, and all with organizer systems - Enter thru a covered & expanded front porch paver walkway entrance - Hardwood throughout both floors - Upscale kitchen with granite counter tops, Bosch appliances, a built in Liebherr refrigerator, along with custom cabinetry - There is a nice eat in area too - Large open family room with built ins and fireplace - First floor laundry off the the two car over sized garage with car charging station - Upstairs, the main bedroom is large, with a custom closet, a big bath with double sinks, whirlpool tub, towel warmer, separate glass shower, bidet, and commode - There are three other nice bedrooms, each with walk in closets - The hall bath has an over sized tub & shower, double sinks, and towel warmer - Custom blinds, etc ... Award winning school district - Very convenient location for food shopping, restaurants, parks, attractions, and great highway access to Philly, NJ, and NY - CLICK THE MOTION PICTURE ICON FOR THE VIRTUAL TOUR - USE LOWER MAKEFIELD INSTEAD OF YARDLEY IN GPS
Location
State PA
County Bucks
Area Lower Makefield Twp (10120)
Zoning R3
Interior
Interior Features Attic, Built-Ins, Floor Plan - Open, Formal/Separate Dining Room, Kitchen - Eat-In, Kitchen - Gourmet, Primary Bath(s), Pantry, Recessed Lighting, Soaking Tub, Stall Shower, Tub Shower, Walk-in Closet(s), Wood Floors, Crown Moldings, Family Room Off Kitchen, Upgraded Countertops, WhirlPool/HotTub, Wine Storage, Wood Stove, Ceiling Fan(s)
Hot Water Electric
Heating Forced Air
Cooling Central A/C
Flooring Hardwood, Ceramic Tile
Fireplaces Number 1
Fireplaces Type Insert, Wood
Equipment Built-In Microwave, Dishwasher, Disposal, Exhaust Fan, Oven - Self Cleaning, Oven/Range - Electric, Refrigerator, Washer, Dryer - Electric
Fireplace Y
Window Features Double Hung,Energy Efficient
Appliance Built-In Microwave, Dishwasher, Disposal, Exhaust Fan, Oven - Self Cleaning, Oven/Range - Electric, Refrigerator, Washer, Dryer - Electric
Heat Source Electric
Laundry Main Floor
Exterior
Exterior Feature Patio(s), Porch(es)
Parking Features Garage Door Opener, Additional Storage Area, Garage - Front Entry, Inside Access, Oversized, Other
Garage Spaces 6.0
Water Access N
Roof Type Architectural Shingle
Accessibility None
Porch Patio(s), Porch(es)
Attached Garage 2
Total Parking Spaces 6
Garage Y
Building
Story 2
Sewer Public Sewer
Water Public
Architectural Style Traditional
Level or Stories 2
Additional Building Above Grade, Below Grade
New Construction N
Schools
School District Pennsbury
Others
Senior Community No
Tax ID 20-063-245
Ownership Fee Simple
SqFt Source Assessor
Special Listing Condition Standard
Read Less

Bought with Colleen Sabina • Keller Williams Real Estate Tri-County



