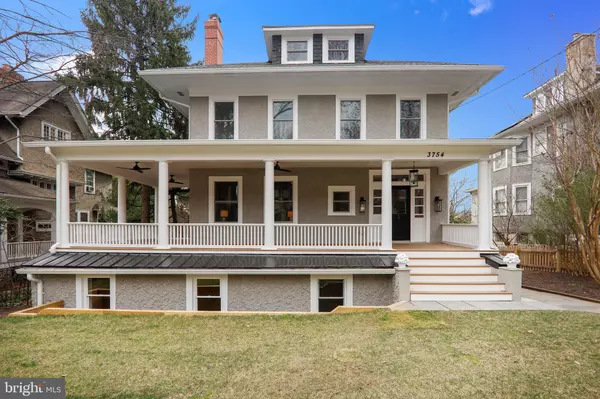For more information regarding the value of a property, please contact us for a free consultation.
3754 MCKINLEY ST NW Washington, DC 20015
Want to know what your home might be worth? Contact us for a FREE valuation!

Our team is ready to help you sell your home for the highest possible price ASAP
Key Details
Sold Price $2,035,000
Property Type Single Family Home
Sub Type Detached
Listing Status Sold
Purchase Type For Sale
Square Footage 4,000 sqft
Price per Sqft $508
Subdivision Chevy Chase
MLS Listing ID DCDC466990
Sold Date 07/15/20
Style Colonial
Bedrooms 6
Full Baths 5
Half Baths 1
HOA Y/N N
Abv Grd Liv Area 3,156
Originating Board BRIGHT
Year Built 1920
Annual Tax Amount $10,767
Tax Year 2019
Lot Size 7,410 Sqft
Acres 0.17
Property Description
A truly once in a generation opportunity to capture one of Chevy Chase sgrande dames! This 1920 colonial has been fully restored to thoughtfully retainall of the exceptional beauty of the original architecture blended with luxuryfinishes and modern living. The details and unique features abound making thisa must-see property! The exterior alone will take your breath away with theGatsbyesque wrap around porch begging you to sit with an iced tea on a warmsummer s day. Main level features a massive entry foyer with original antiquebanisters, dental molding, soaring ceilings (on all levels) and stunning hardwoodfloors (all three upper levels). The formal living room features a rebuilt woodburning fireplace, recessed lighting, extended dental crown molding and fullyoperational original solid core pocket doors leading to the dining room. (evenrestored the hardware) The large dining room features gorgeous cofferedceilings and flows seamlessly into the open concept lifestyle between thegourmet kitchen and the sunroom. This area of the home is drenched in sunlightand is a constant reminder of the preferred Southern exposure. The expansivechef s kitchen features a luxury Thermador appliance package with 6 burnerrange, recessed lighting, secondary stair access (great for the kids running downfor pancakes), continuation of hardwood floors appropriate for the period, tons ofhigh-quality cabinetry capped with a snow white quartz and accented with atumbled ceramic herringbone tile backsplash. The upper level offers two verylarge bedrooms sharing a full designer bathroom with double vanity, aconvenient laundry room, and an impeccable master suite. The master suiteoffers a walk-in closet, massive bathroom w/ rain shower enclosure, soaking tub,water closet with TOTO toilet (it has a remote) and designer finishes. Top floor isa versatile space with a one of a kind full bathroom, really cute bedroom and alarge entertainment space or excellent office area. What makes this house evenmore unique is the expansive basement area. Not only are the ceilings nearly9 , but a majority of the basement is above grade giving you full-size windowsand excellent natural light. The space offers all the amenities one could ask forwith a massive rec room (gym could easily be created here as well), a privatebedroom (with full-size windows) and full bathroom, a secondary laundry facilityand a separate au pair suite (has its own entrance) w/ kitchenette and fulldesigner bath with a walk-in closet. If you make it outside of this masterpiece,you ll find a .17 acre lot which has been thoughtfully regraded to create a largeprivately fenced green space in the rear with ample hardscape and still room foryour garden! Additional amenities include one car detached garage, two storagesheds and much more!! All this history and excitement and a 90 Walk Score toboast! You have everything at your fingertips whether it be shops, grocer,restaurants, theater, metro, etc. Welcome home indeed! https://tour.truplace.com/Property/1507/84971/
Location
State DC
County Washington
Zoning R-1-B
Rooms
Basement Full
Interior
Heating Forced Air
Cooling Central A/C
Fireplaces Number 1
Heat Source Natural Gas
Exterior
Parking Features Additional Storage Area, Garage - Side Entry, Garage Door Opener
Garage Spaces 1.0
Water Access N
Accessibility None
Total Parking Spaces 1
Garage Y
Building
Story 3
Sewer Public Sewer
Water Public
Architectural Style Colonial
Level or Stories 3
Additional Building Above Grade, Below Grade
New Construction N
Schools
Elementary Schools Lafayette
Middle Schools Deal
High Schools Jackson-Reed
School District District Of Columbia Public Schools
Others
Pets Allowed N
Senior Community No
Tax ID 1867//0082
Ownership Fee Simple
SqFt Source Assessor
Special Listing Condition Standard
Read Less

Bought with Joshua A Oliver • Compass



