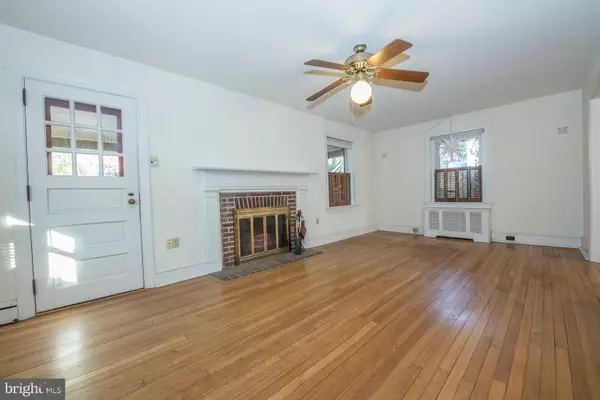For more information regarding the value of a property, please contact us for a free consultation.
402 W CONESTOGA RD Devon, PA 19333
Want to know what your home might be worth? Contact us for a FREE valuation!

Our team is ready to help you sell your home for the highest possible price ASAP
Key Details
Sold Price $360,000
Property Type Single Family Home
Sub Type Detached
Listing Status Sold
Purchase Type For Sale
Square Footage 1,640 sqft
Price per Sqft $219
Subdivision None Available
MLS Listing ID PACT494090
Sold Date 02/14/20
Style Dutch,Colonial
Bedrooms 3
Full Baths 1
Half Baths 1
HOA Y/N N
Abv Grd Liv Area 1,640
Originating Board BRIGHT
Year Built 1925
Annual Tax Amount $5,425
Tax Year 2020
Lot Size 0.385 Acres
Acres 0.39
Lot Dimensions 60' x 270'
Property Description
1925 Dutch Colonial with deep back yard in sought after Easttown Location. Covered Porch leads to Living Room with hardwood floors and brick fireplace, formal Dining Room opens to Kitchen and Sunroom. Remodeled Kitchen features Jenn Air Gas cooking, double stainless sink, plus extra bar sink, dishwasher, disposal and classic 1920's pantry. A powder room is near the back door. 2nd floor has 3 corner bedrooms and a tiled hall bath with shower over the tub. The 3rd floor consists of a loft with 4 sky lights and a storage area. Out back there is a deck overlooking the tranquil rear yard, garden and garage. Wonderful Main Line Central Location with Tredyffrin-Eastown Schools.
Location
State PA
County Chester
Area Easttown Twp (10355)
Zoning R3
Rooms
Other Rooms Living Room, Dining Room, Bedroom 2, Bedroom 3, Kitchen, Basement, Bedroom 1, Sun/Florida Room, Laundry, Loft, Bathroom 1, Half Bath
Basement Full, Unfinished
Interior
Interior Features Formal/Separate Dining Room, Butlers Pantry, Carpet, Floor Plan - Traditional, Skylight(s), Wood Floors
Heating Hot Water
Cooling Window Unit(s)
Flooring Wood
Fireplaces Number 1
Equipment Dryer, Washer, Dishwasher, Dual Flush Toilets, Oven/Range - Gas
Appliance Dryer, Washer, Dishwasher, Dual Flush Toilets, Oven/Range - Gas
Heat Source Natural Gas
Laundry Basement
Exterior
Exterior Feature Deck(s), Porch(es)
Parking Features Garage - Side Entry
Garage Spaces 2.0
Water Access N
Roof Type Shingle
Accessibility None
Porch Deck(s), Porch(es)
Total Parking Spaces 2
Garage Y
Building
Lot Description Rear Yard
Story 2.5
Sewer Public Sewer
Water Public
Architectural Style Dutch, Colonial
Level or Stories 2.5
Additional Building Above Grade, Below Grade
New Construction N
Schools
School District Tredyffrin-Easttown
Others
Pets Allowed Y
Senior Community No
Tax ID 55-02H-0129
Ownership Fee Simple
SqFt Source Assessor
Acceptable Financing Cash, Conventional, FHA, VA
Listing Terms Cash, Conventional, FHA, VA
Financing Cash,Conventional,FHA,VA
Special Listing Condition Standard
Pets Allowed No Pet Restrictions
Read Less

Bought with Kenneth Green • BHHS Fox & Roach Wayne-Devon



