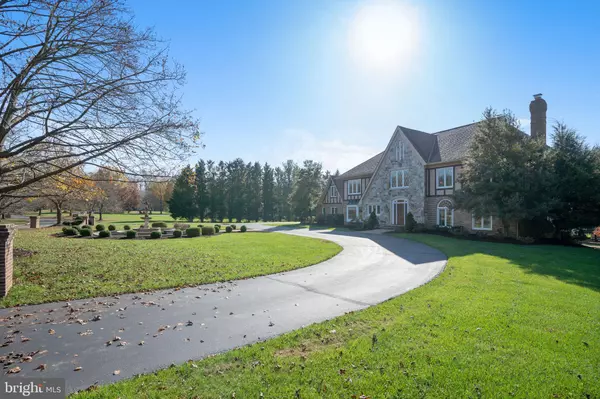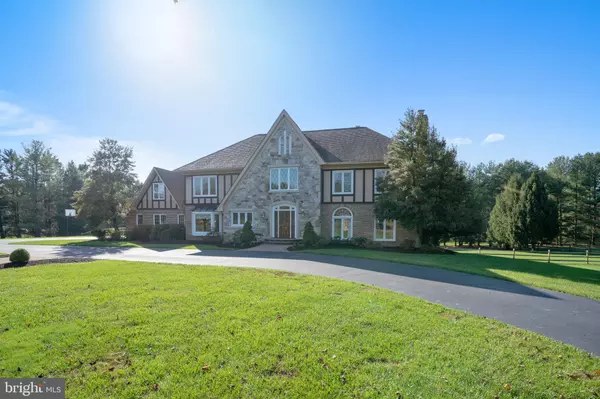For more information regarding the value of a property, please contact us for a free consultation.
8904 IVERLEIGH CT Potomac, MD 20854
Want to know what your home might be worth? Contact us for a FREE valuation!

Our team is ready to help you sell your home for the highest possible price ASAP
Key Details
Sold Price $1,765,000
Property Type Single Family Home
Sub Type Detached
Listing Status Sold
Purchase Type For Sale
Square Footage 7,196 sqft
Price per Sqft $245
Subdivision Falconhurst
MLS Listing ID MDMC732230
Sold Date 02/05/21
Style Tudor
Bedrooms 6
Full Baths 6
Half Baths 2
HOA Fees $28/ann
HOA Y/N Y
Abv Grd Liv Area 4,916
Originating Board BRIGHT
Year Built 1987
Annual Tax Amount $17,661
Tax Year 2020
Lot Size 2.000 Acres
Acres 2.0
Property Description
PICTURE PERFECT BRICK TUDOR WITH STUNNING CURB APPEAL, BEAUTIFUL FOUNTAIN, AND CIRCULAR DRIVEWAY, ELEGANTLY SITED ON A QUIET, PRIVATE 2 ACRE LOT AND CUL-DE-SAC IN THE HEART OF POTOMAC! This sensational 6 BD and 8 BA estate home boasts 7,196 sq ft of total finished space, upper level in-law suite addition with kitchenette and full bath, grand 2-story foyer with circular staircase, high ceilings, elegant flowing floor plan, and serene backyard with swimming pool. Gorgeous walls of over-sized windows display scenic vistas from all vantage points. A modern gourmet island kitchen with breakfast room, private office with custom built-in cabinetry and bay window, and formal dining and living rooms with crown molding and chair rail detailing showcase the stylish main level! Architectural details delight the eye in the 2-story family room with enormous arched windows, Czech crystal chandelier, built-in bookcases, and floor-to-ceiling stone fireplace. The well-appointed Owner's bedroom suite with 2 walk-in closets and expansive spa-style bathroom with double sinks, soaking tub, and stall shower highlights the upper level that is complete with 4 additional bedrooms and 3 baths, including the in-law suite addition. The enormous fully-finished walk out lower level is enhanced with an additional bedroom with en-suite bathroom, gym, family and recreation rooms with wet bar, and second bath with stall shower. A spacious outdoor deck, concrete patio, heated swimming pool, and hardscape with built-in grill and gazebo provide for resort-style living with spectacular views of the secluded, tree-lined backyard. Contemporary living in a tranquil setting, ideally located only minutes to Bethesda and the interstate corridor.
Location
State MD
County Montgomery
Zoning RE2
Rooms
Other Rooms Living Room, Dining Room, Primary Bedroom, Bedroom 2, Bedroom 3, Kitchen, Family Room, Foyer, Breakfast Room, Bedroom 1, Exercise Room, In-Law/auPair/Suite, Laundry, Mud Room, Office, Recreation Room, Bathroom 1, Bathroom 2, Bathroom 3, Primary Bathroom, Full Bath, Half Bath, Additional Bedroom
Basement Fully Finished, Interior Access, Walkout Level
Interior
Interior Features Bar, Breakfast Area, Built-Ins, Butlers Pantry, Carpet, Crown Moldings, Curved Staircase, Dining Area, Double/Dual Staircase, Family Room Off Kitchen, Floor Plan - Traditional, Formal/Separate Dining Room, Kitchen - Eat-In, Kitchen - Gourmet, Kitchen - Island, Kitchen - Table Space, Kitchenette, Pantry, Primary Bath(s), Recessed Lighting, Skylight(s), Stall Shower, Store/Office, Tub Shower, Upgraded Countertops, Walk-in Closet(s), Wet/Dry Bar, WhirlPool/HotTub, Window Treatments, Wood Floors
Hot Water Natural Gas
Heating Forced Air
Cooling Central A/C
Flooring Carpet, Ceramic Tile, Hardwood, Laminated, Marble
Fireplaces Number 2
Fireplaces Type Wood
Furnishings Yes
Fireplace Y
Heat Source Natural Gas
Laundry Main Floor
Exterior
Exterior Feature Deck(s), Patio(s)
Parking Features Garage - Side Entry, Garage Door Opener, Inside Access
Garage Spaces 9.0
Fence Fully
Pool Fenced, In Ground, Heated
Water Access N
View Garden/Lawn, Trees/Woods
Roof Type Shingle,Wood
Accessibility None
Porch Deck(s), Patio(s)
Attached Garage 3
Total Parking Spaces 9
Garage Y
Building
Story 3
Sewer Public Sewer
Water Public
Architectural Style Tudor
Level or Stories 3
Additional Building Above Grade, Below Grade
New Construction N
Schools
Elementary Schools Seven Locks
Middle Schools Cabin John
High Schools Winston Churchill
School District Montgomery County Public Schools
Others
HOA Fee Include Common Area Maintenance
Senior Community No
Tax ID 161002657481
Ownership Fee Simple
SqFt Source Assessor
Special Listing Condition Standard
Read Less

Bought with Umesh Sharma • Spring Hill Real Estate, LLC.



