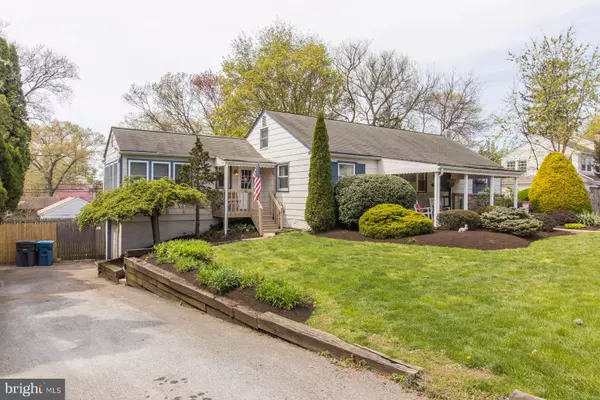For more information regarding the value of a property, please contact us for a free consultation.
540 DOROTHY LN West Chester, PA 19380
Want to know what your home might be worth? Contact us for a FREE valuation!

Our team is ready to help you sell your home for the highest possible price ASAP
Key Details
Sold Price $440,000
Property Type Single Family Home
Sub Type Detached
Listing Status Sold
Purchase Type For Sale
Square Footage 2,228 sqft
Price per Sqft $197
Subdivision None Available
MLS Listing ID PACT534412
Sold Date 06/15/21
Style Ranch/Rambler
Bedrooms 4
Full Baths 2
Half Baths 1
HOA Y/N N
Abv Grd Liv Area 1,328
Originating Board BRIGHT
Year Built 1953
Annual Tax Amount $3,677
Tax Year 2020
Lot Size 10,000 Sqft
Acres 0.23
Lot Dimensions 0.00 x 0.00
Property Description
Quiet West Chester neighborhood in walking distance to Award Winning West Chester East High School. Easy access to Rt 202, Rt 3 & 352. This home is move in ready with loads of upgrades that are detailed below. An open main floor with harwood flooring throughout and tons of natural light. The open eat in kithcen with stainless steel appliances and brand new flooring leads right into the sun room. Three sizable main floor bedrooms and two full bathrooms make living easy. The fourth bedroom offers additonal privacy and can be easily converted into an office or playroom. The huge lower level has new wall to wall carpet a half bathroom. tons of storage, work out area, plenty of room for entertainment and more. The finished basement has access to the fenced in back yard with a private ground pool , patio an more. Showings begin 4/22 so don't miss out! Upgrades include but aren't limited to: Pool Liner 2019, Pool Filter 2020, Pool Vacuum 2020, HW Heater 2021, Paint Interior/Exerior 2019-21, Kitchen Floor 2021, Basement & Attic Carpet 2019-21, Bacyard Drainage Pipe 2020
Location
State PA
County Chester
Area West Goshen Twp (10352)
Zoning RESIDENTIAL
Rooms
Basement Full, Fully Finished
Main Level Bedrooms 3
Interior
Interior Features Attic, Breakfast Area, Carpet, Ceiling Fan(s), Combination Kitchen/Dining, Entry Level Bedroom, Floor Plan - Open, Kitchen - Eat-In, Kitchen - Island, Other
Hot Water Electric
Heating Forced Air
Cooling Central A/C
Equipment Built-In Microwave, Dishwasher, Disposal, Dryer, Exhaust Fan, Oven - Self Cleaning, Oven/Range - Gas, Refrigerator, Washer, Water Heater
Appliance Built-In Microwave, Dishwasher, Disposal, Dryer, Exhaust Fan, Oven - Self Cleaning, Oven/Range - Gas, Refrigerator, Washer, Water Heater
Heat Source Oil
Exterior
Parking Features Inside Access
Garage Spaces 5.0
Water Access N
Accessibility 2+ Access Exits
Attached Garage 1
Total Parking Spaces 5
Garage Y
Building
Story 2
Sewer Public Sewer
Water Public
Architectural Style Ranch/Rambler
Level or Stories 2
Additional Building Above Grade, Below Grade
New Construction N
Schools
School District West Chester Area
Others
Senior Community No
Tax ID 52-03Q-0062.0100
Ownership Fee Simple
SqFt Source Assessor
Special Listing Condition Standard
Read Less

Bought with Stephanie Denise Frame • Long & Foster Real Estate, Inc.



